|
$319,900 | $274 per sq.ft. | 1166 sq.ft.
2 Bedroom | 1 Bathroom | 1 Story Single Family Home , 1484 NH Route 175 Thornton NH MLS# 5011183
|
DESCRIPTION:
NEW SEPTIC PLAN WAS JUST COMPLETED WAITING FOR STATE APPROVAL MAY, SO THIS HOME NOW COMES WITH A BRAND NEW 3-BEDROOM SEPTIC SYSTEM INSTALLED INC. IN LIST PRICE ! Cute Bungalow Ranch conveniently located on outskirts of village w/2 bdrms/1 bath Living/dining/kitchen on partial basement. In addition to full bathroom having fresh coat of paint, all the common rooms, Kitchen, dining& living room did also. Partially staged for you to get ideas of how might look once furnished in this 1166 sq ft home. Owners have had all sills assessed & replaced where needed; removed old siding, when walls were open,where wall cavity adjoined the exterior walls house was insulate from the outside, re-sided house w/new clapboard siding & painted, added back decks, replaced both direct vent heaters, new windows & doors, gutted enclosed porch & made into a new bedroom w/new electric, insulation, sheetrock & flooring- enlarging the home to1166 sq ft. New electric circuit breaker box,new siding green paint compliments the green metal roof. House has private,well, 2 shed& Level 100x400 lot w/ open back yard leading to forest. There's plenty of room to expand your outdoor living space into what is now forest. The price includes 3-bedroom septic system to be installed in June, or if closing before, the seller will escrow the remaining funds for septic systems completion. Deposit will already be paid prior to secure a June installation.
Flooring: Laminate | Vinyl | Wood
Exterior Features: Porch | Shed
Appliances : Range - Gas | Refrigerator
|
ROOM INFORMATION
|
| ROOM | SIZE | FLOOR |
| Total Rooms: | 6 | | | Total Baths: | 1 | | | Full Baths: | 1 | | | Total Bedrooms: | 2 | |
| Living Room | | 1 |
| Bedroom | | 1 |
| Kitchen: | | 1 |
| Dining Room: | | 1 |
| Bath - Full: | | 1 |
|
FEATURES AND DETAILS
|
CONSTRUCTION: Wood Siding | Exterior Color green | Price Per SQ.FT. 274.36 | Year Built: 1960
|
|
LAND DESCRIPTION:
LOT DESCRIPTION: Country Setting | Level | Near Golf Course | Near Skiing | Near Snowmobile Trails | Rural
|
Livable Space: 1166
Above Grade Sq.Ft.: 1166
Below Grade Sq.Ft.: 0
Foundation: Fieldstone
Heating: Propane | Direct Vent
Cooling: None
Electric: Circuit Breaker(s)
Style: Bungalow
Roof: Metal
Water: Drilled Well
Sewer: Private
|
|
|
Lot size: 0.86 acres
Zoned: general residential
Surveyed: Unk
Flood Zone: No
Seasonal: No
Garage And Parking: Off Street
Road Frontage: 100
Driveway: Gravel
|
|
|
|
|
ADDITIONAL INFORMATION
Occupant Restrictions : None
Taxes $5,308 | Assesed Value $0 in |
|
|
SCHOOLS
School District: Thornton
High School: Plymouth Regional High School |
|
-
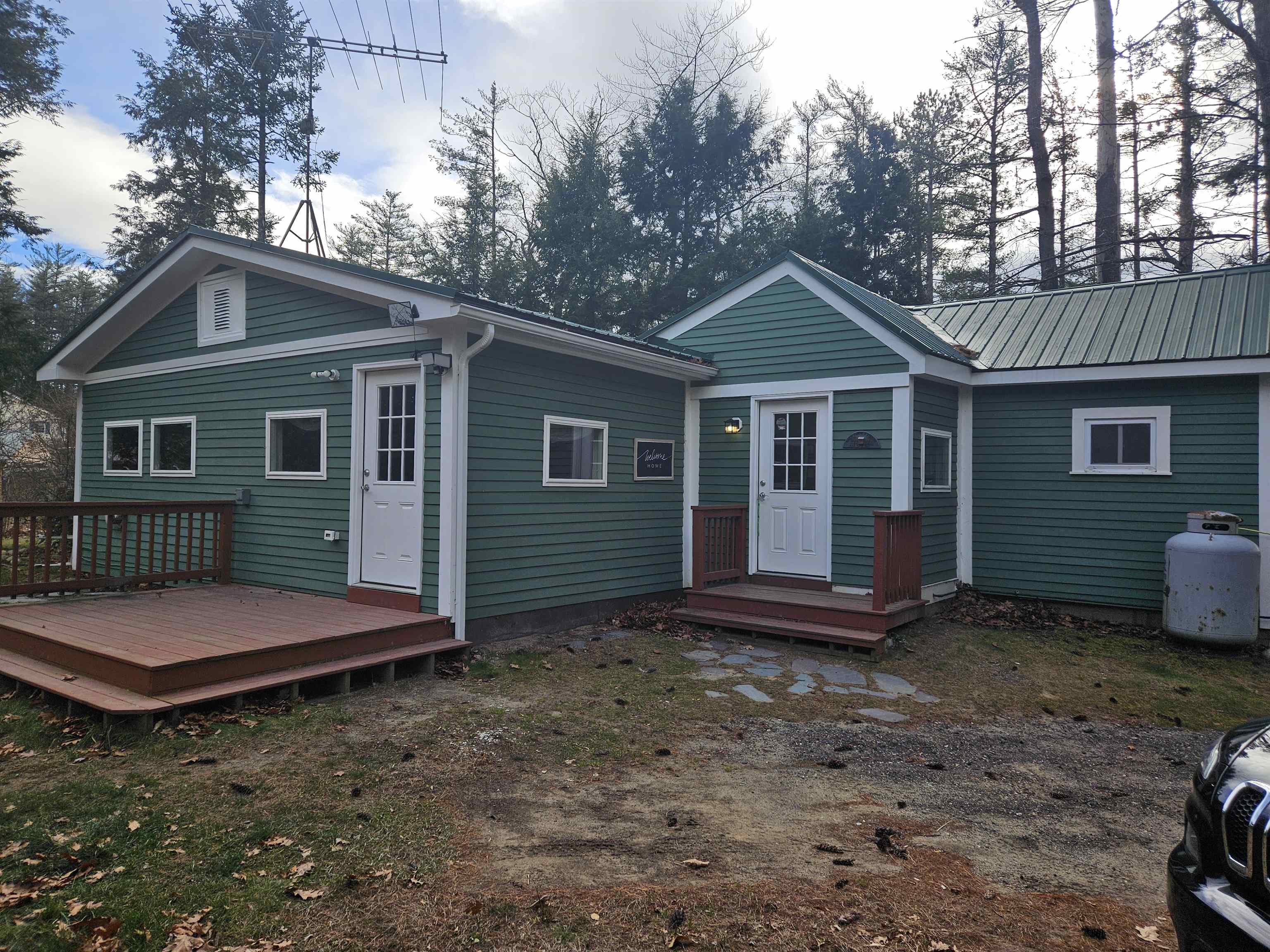
-
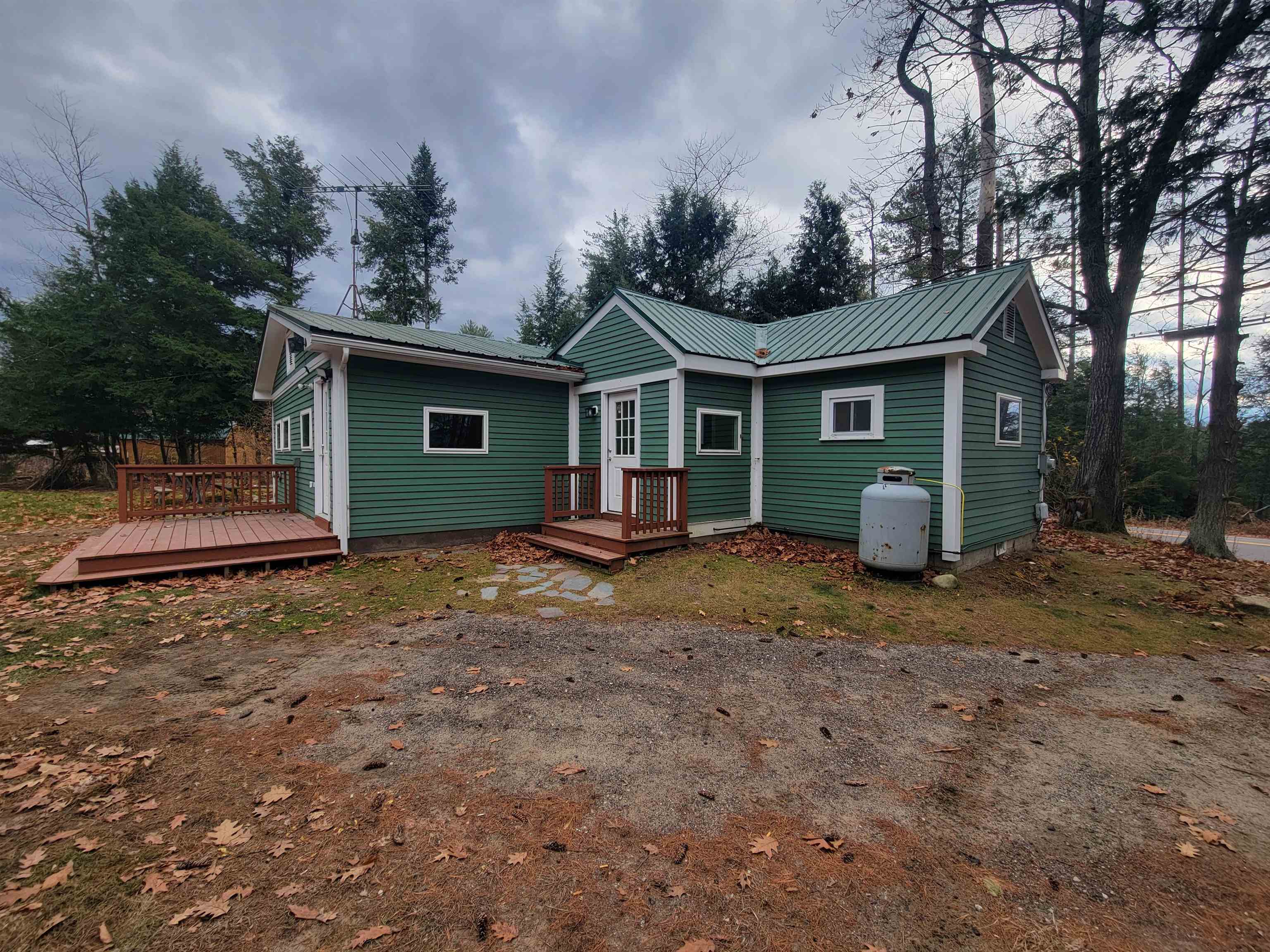
-
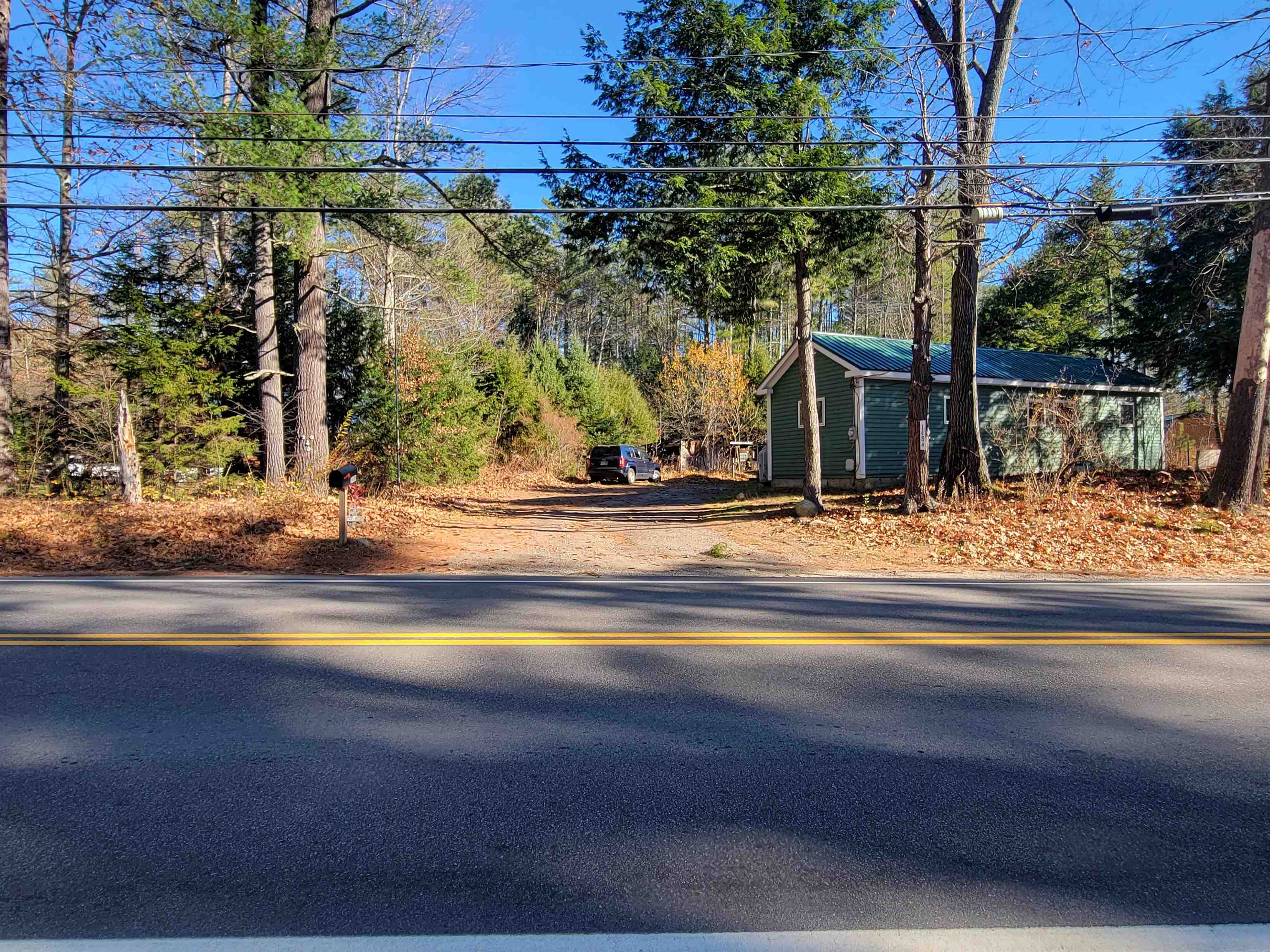
-
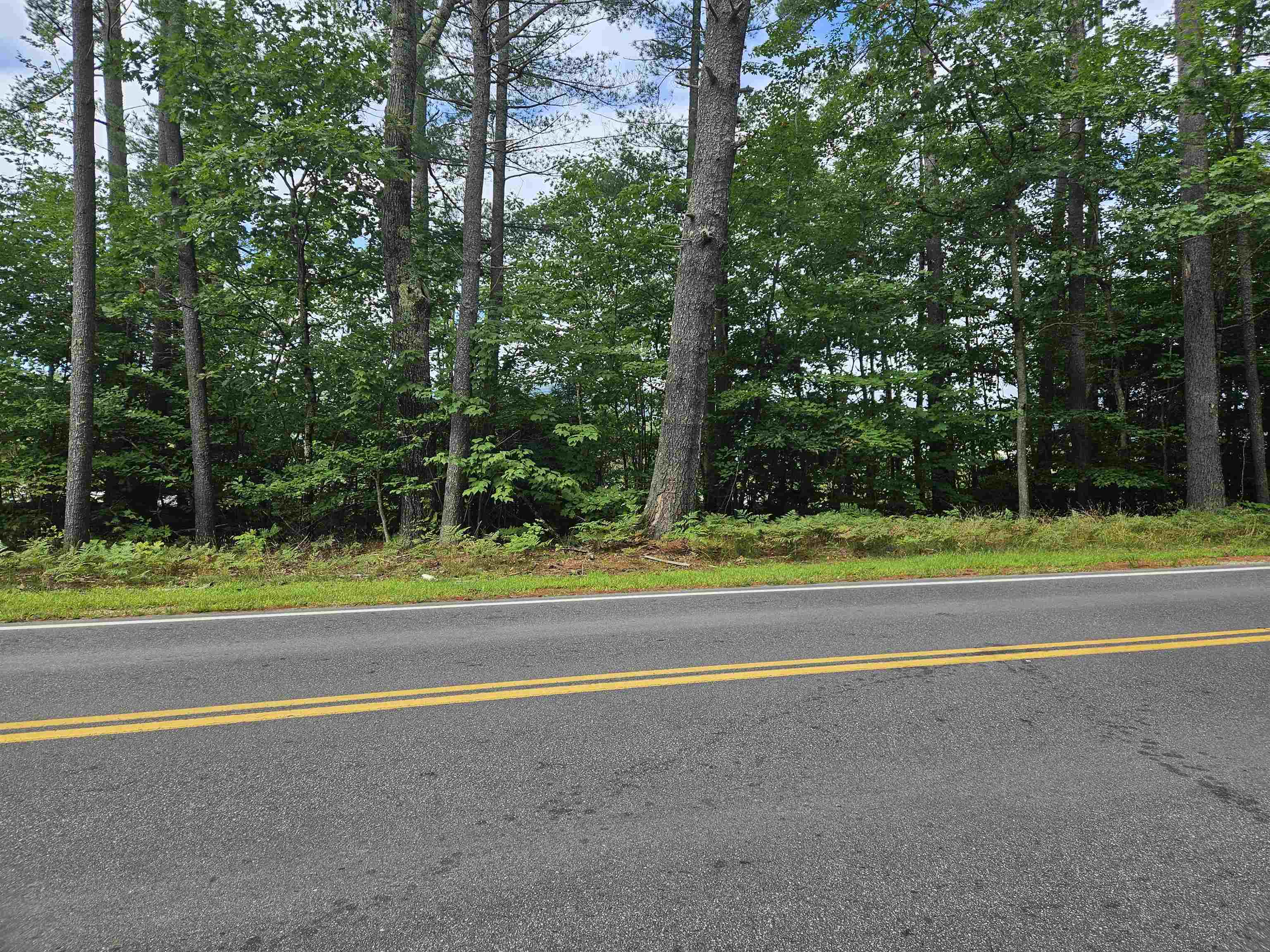
-
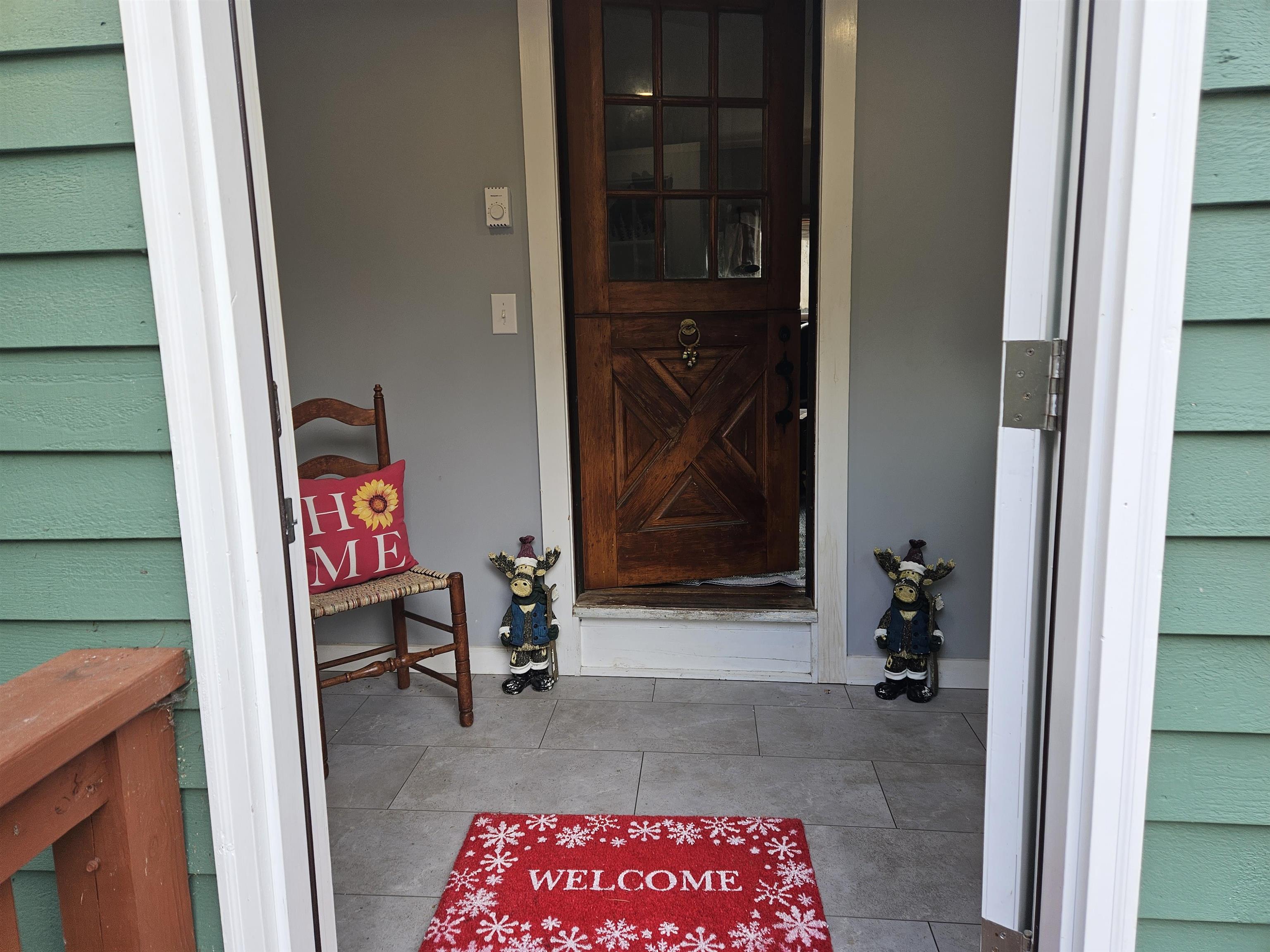
-
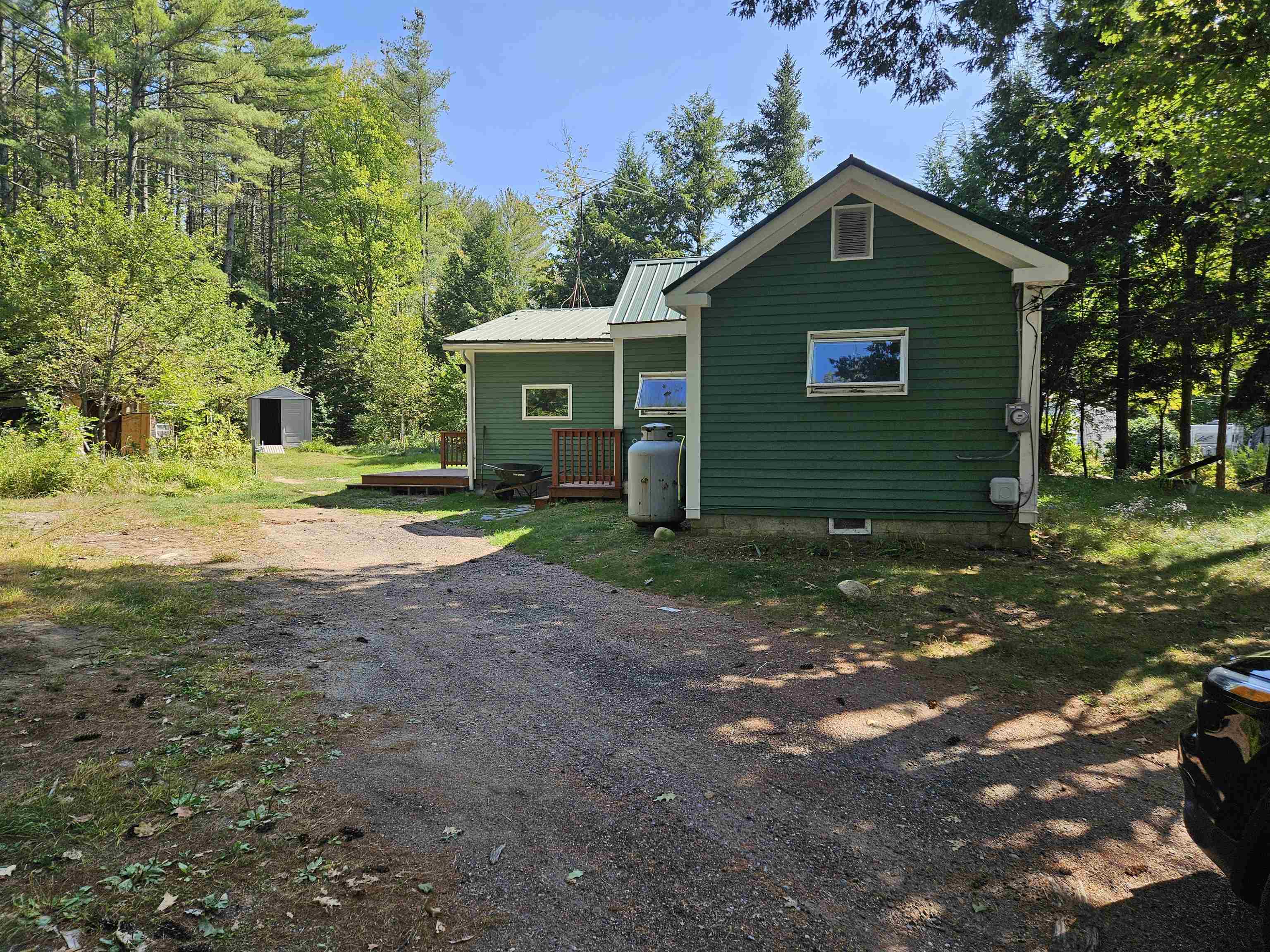
-
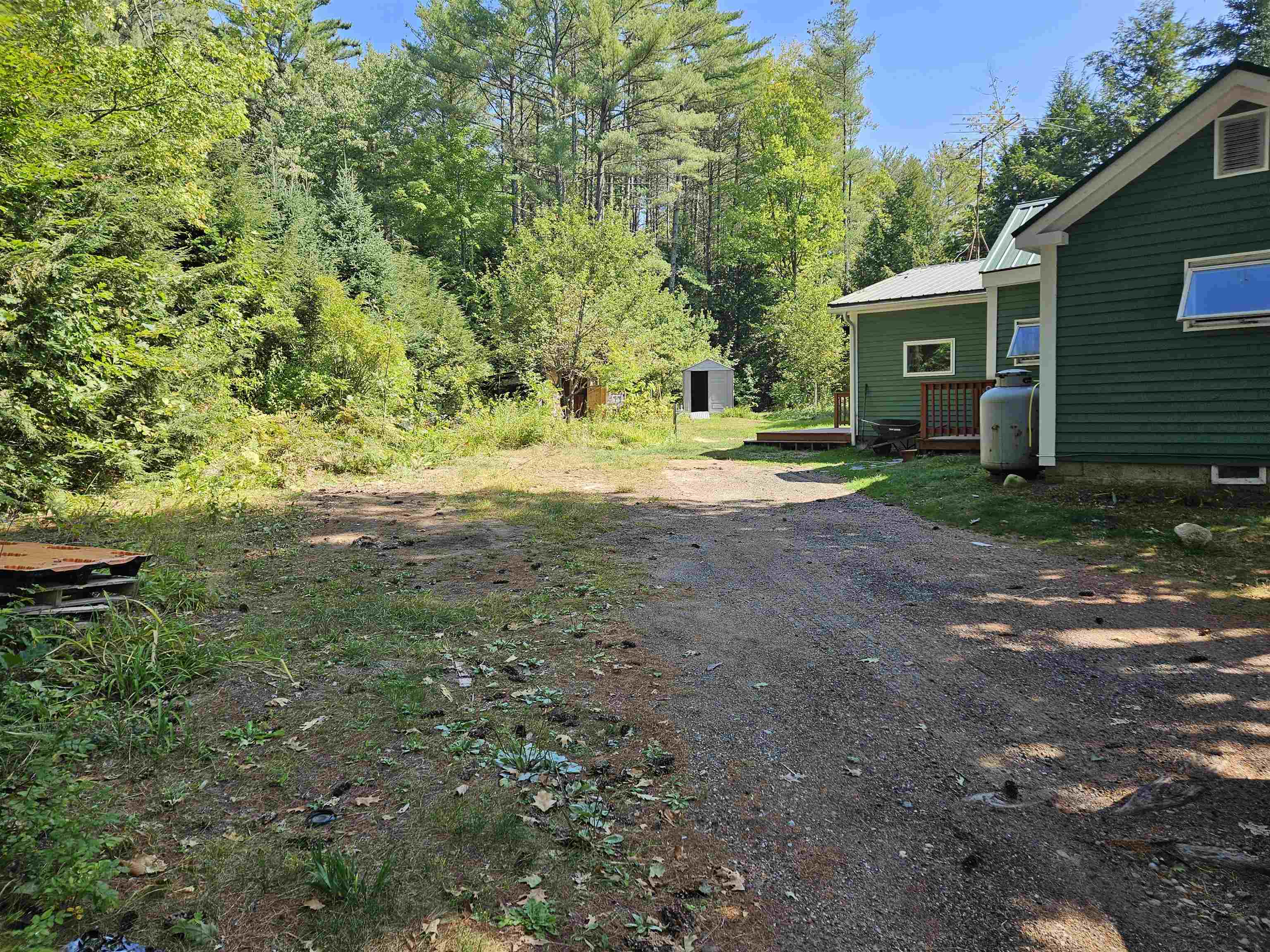
-
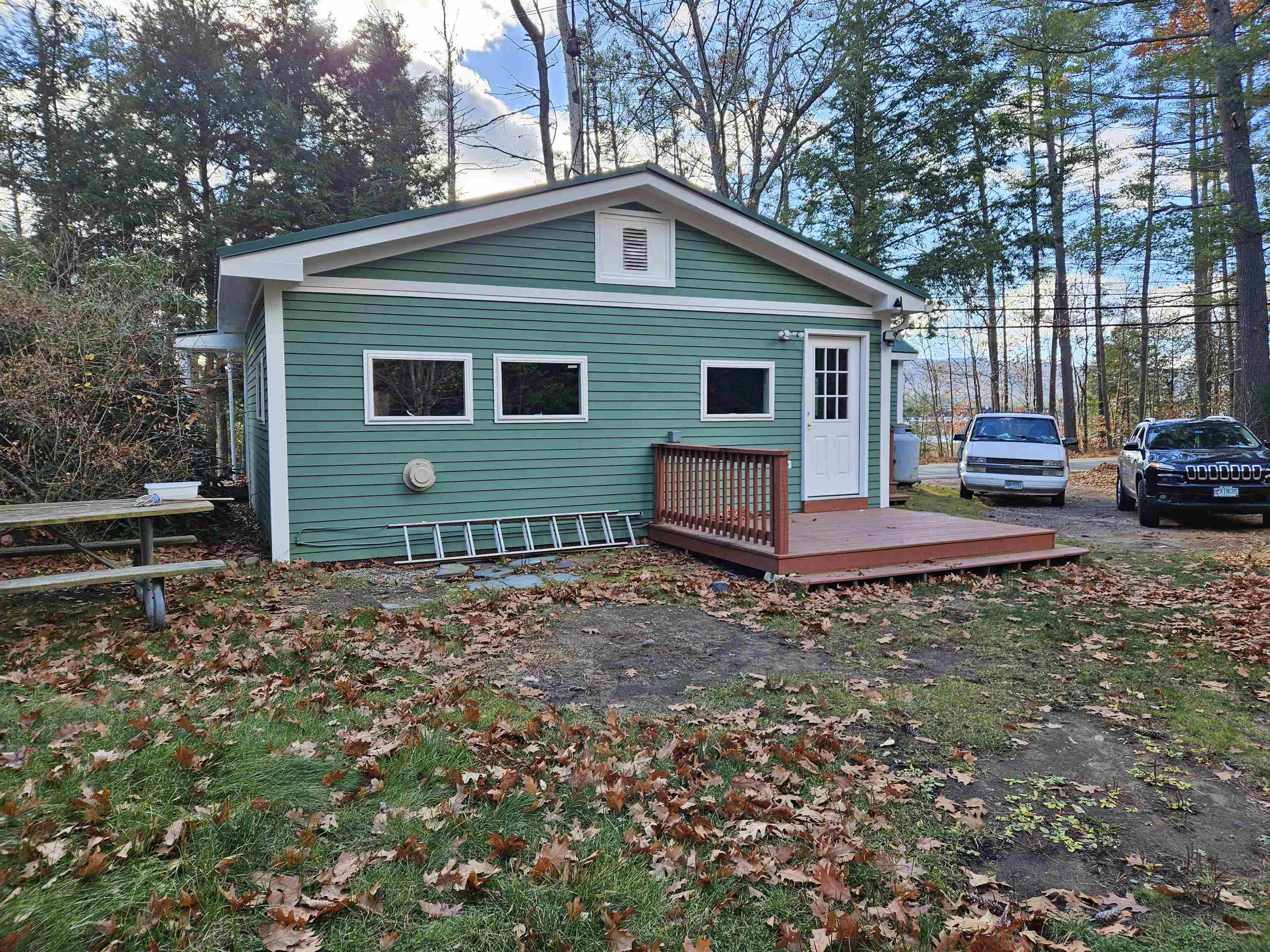
-
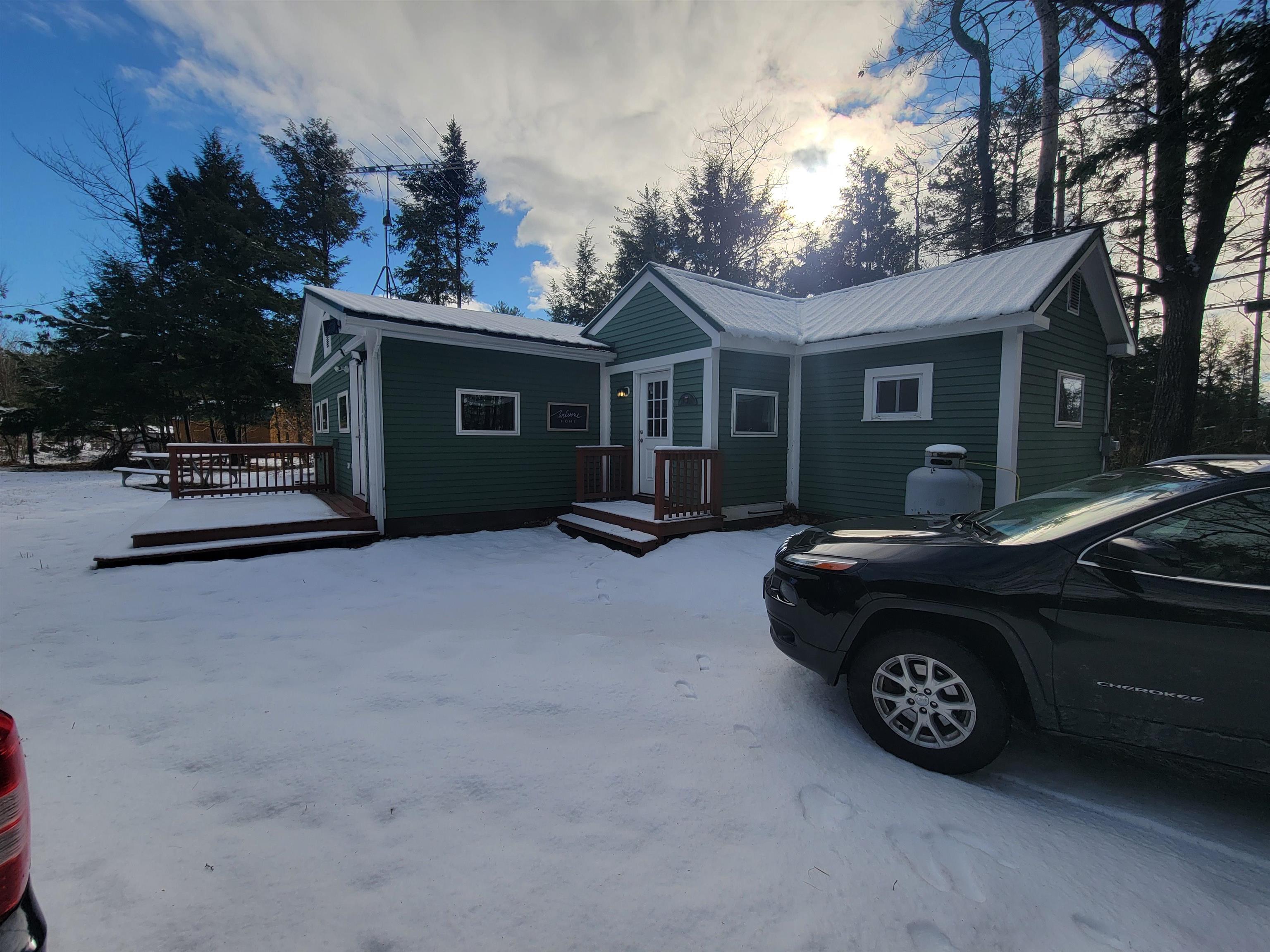
-
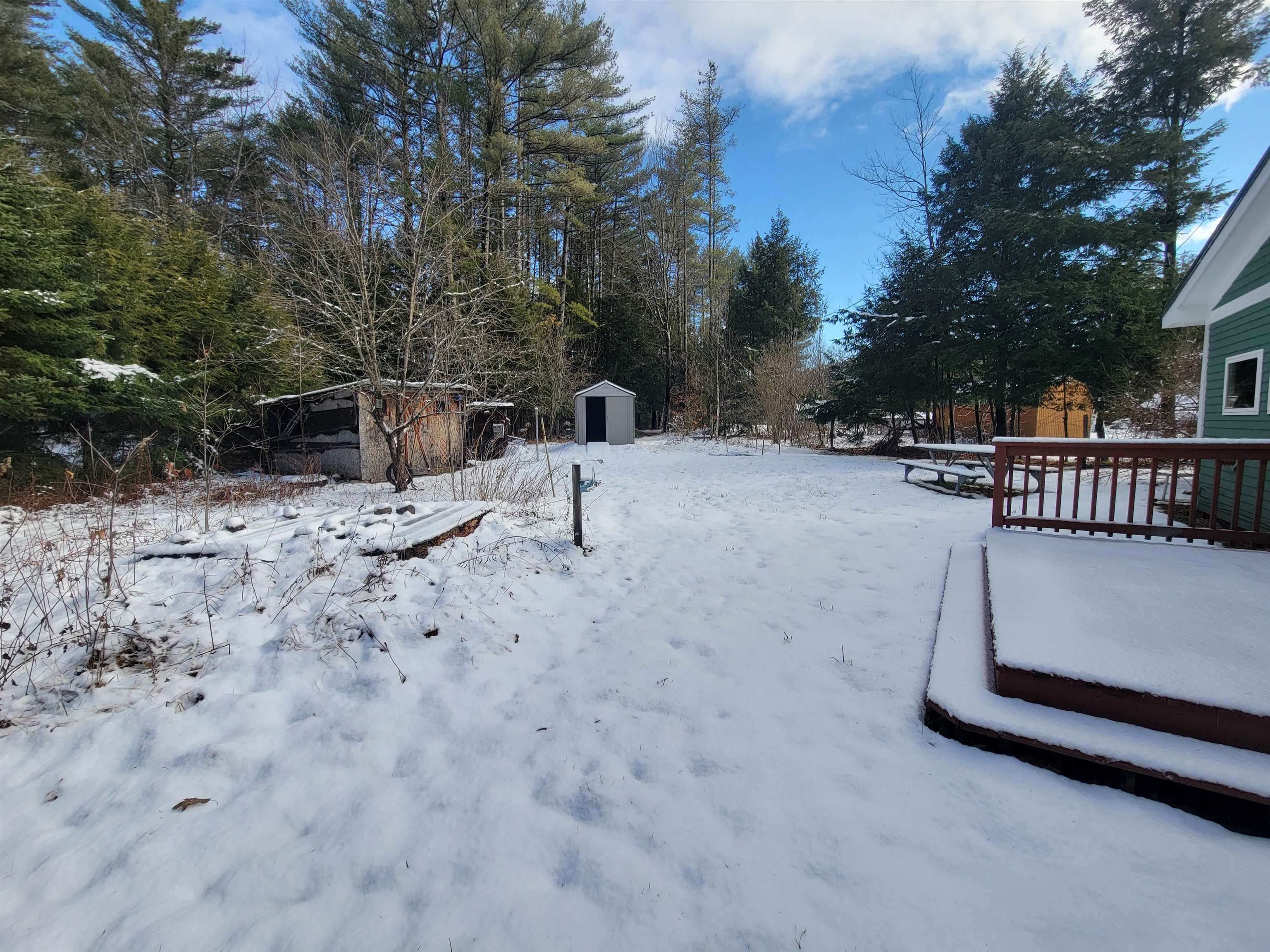
-
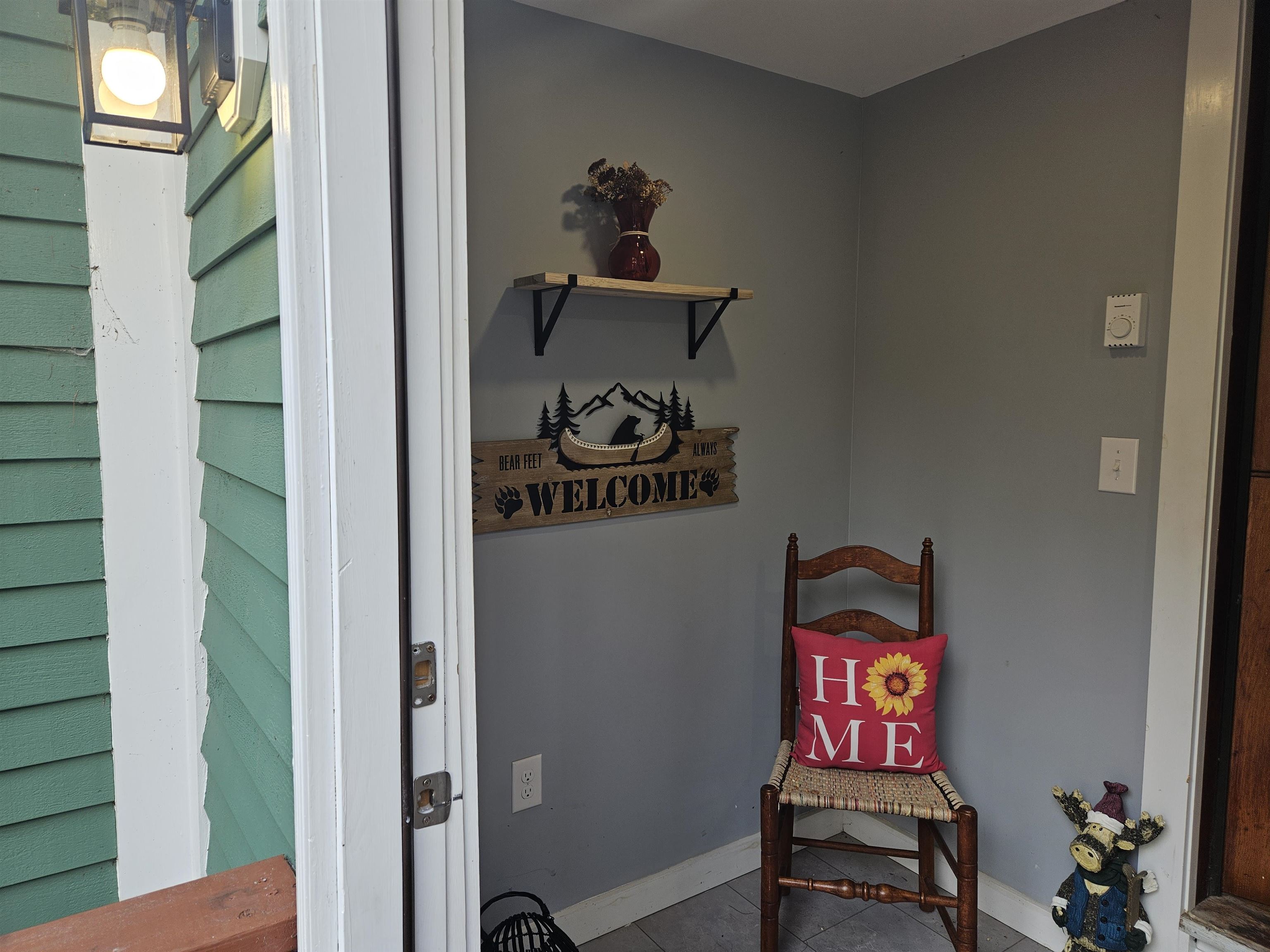
-
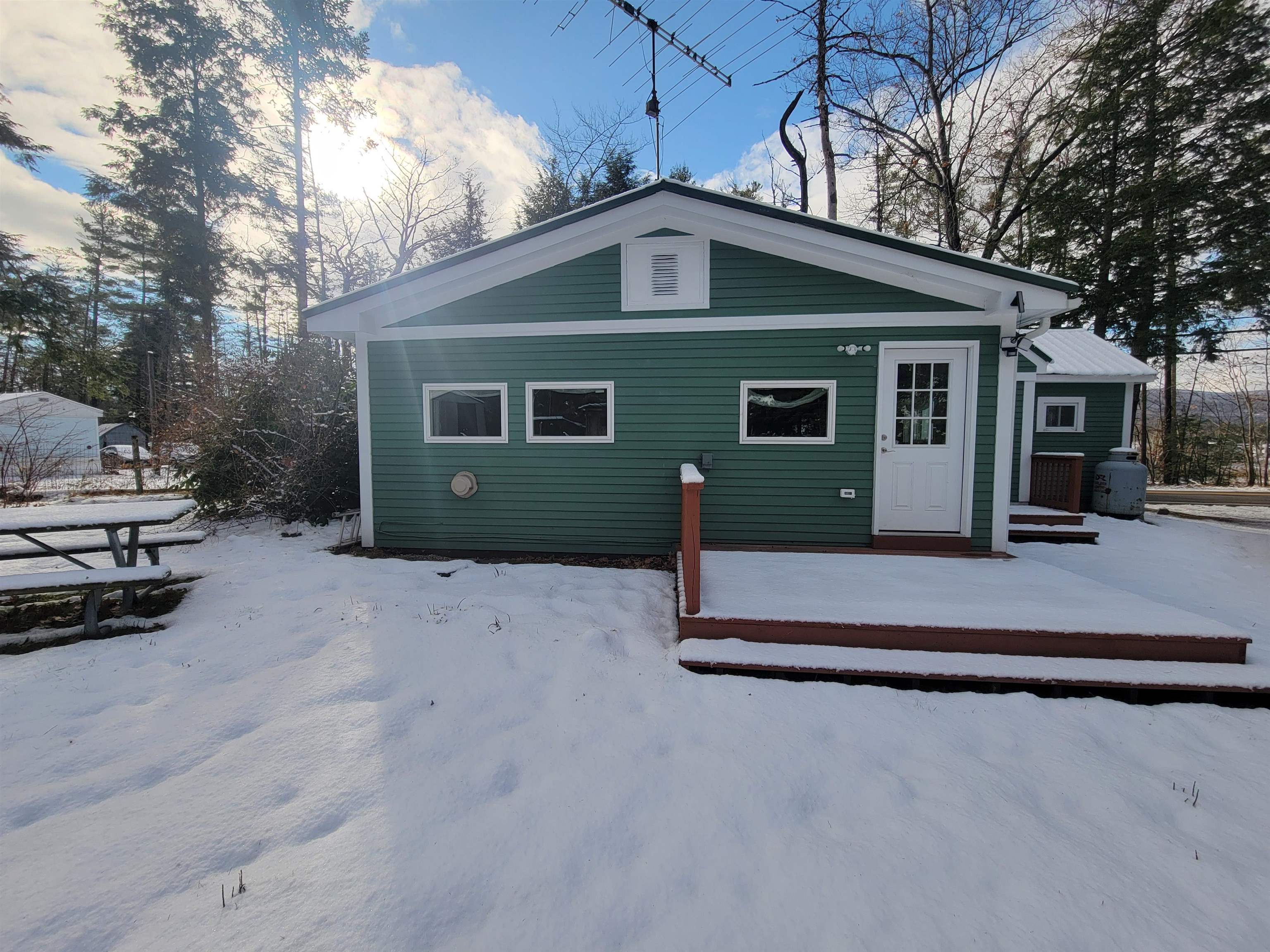
-
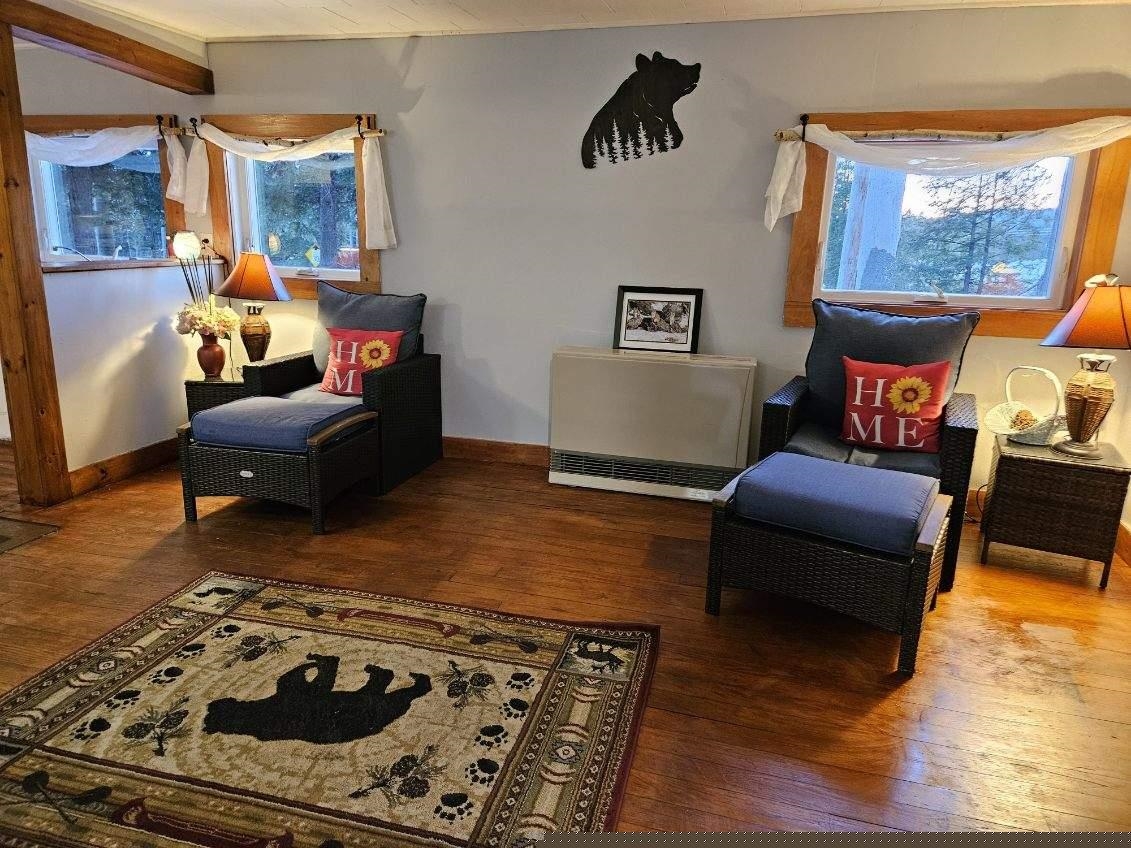
-
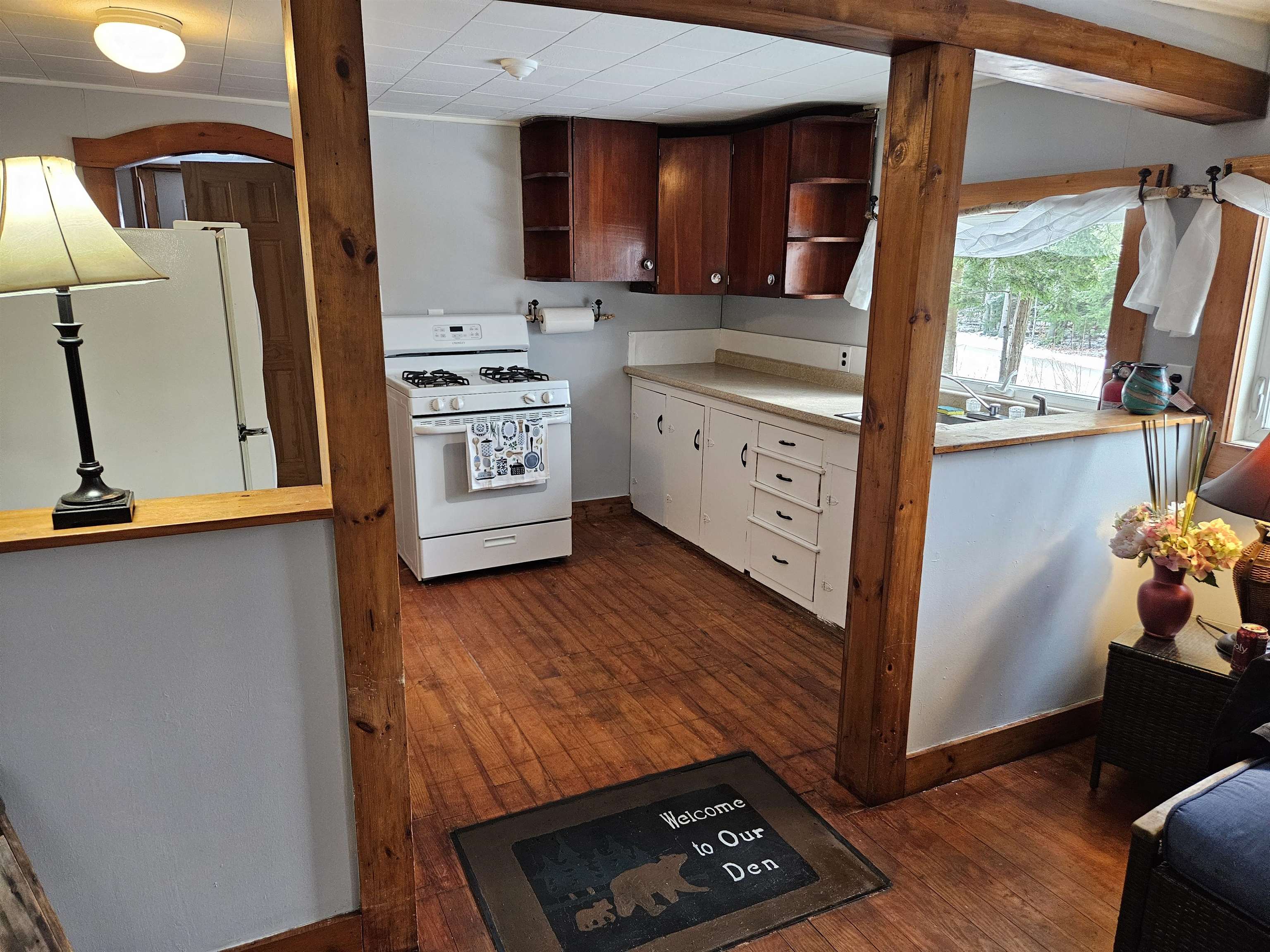
-
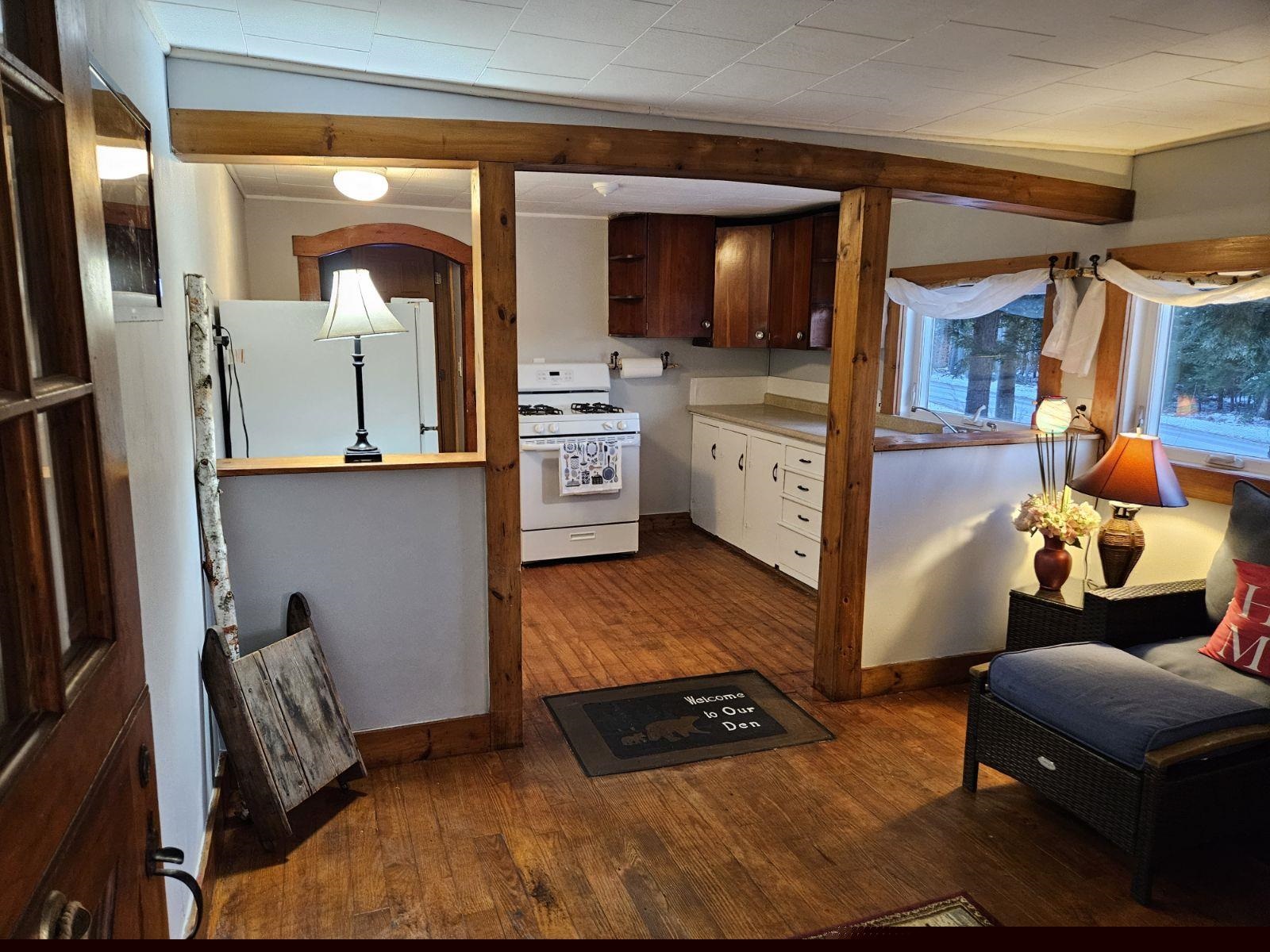
-
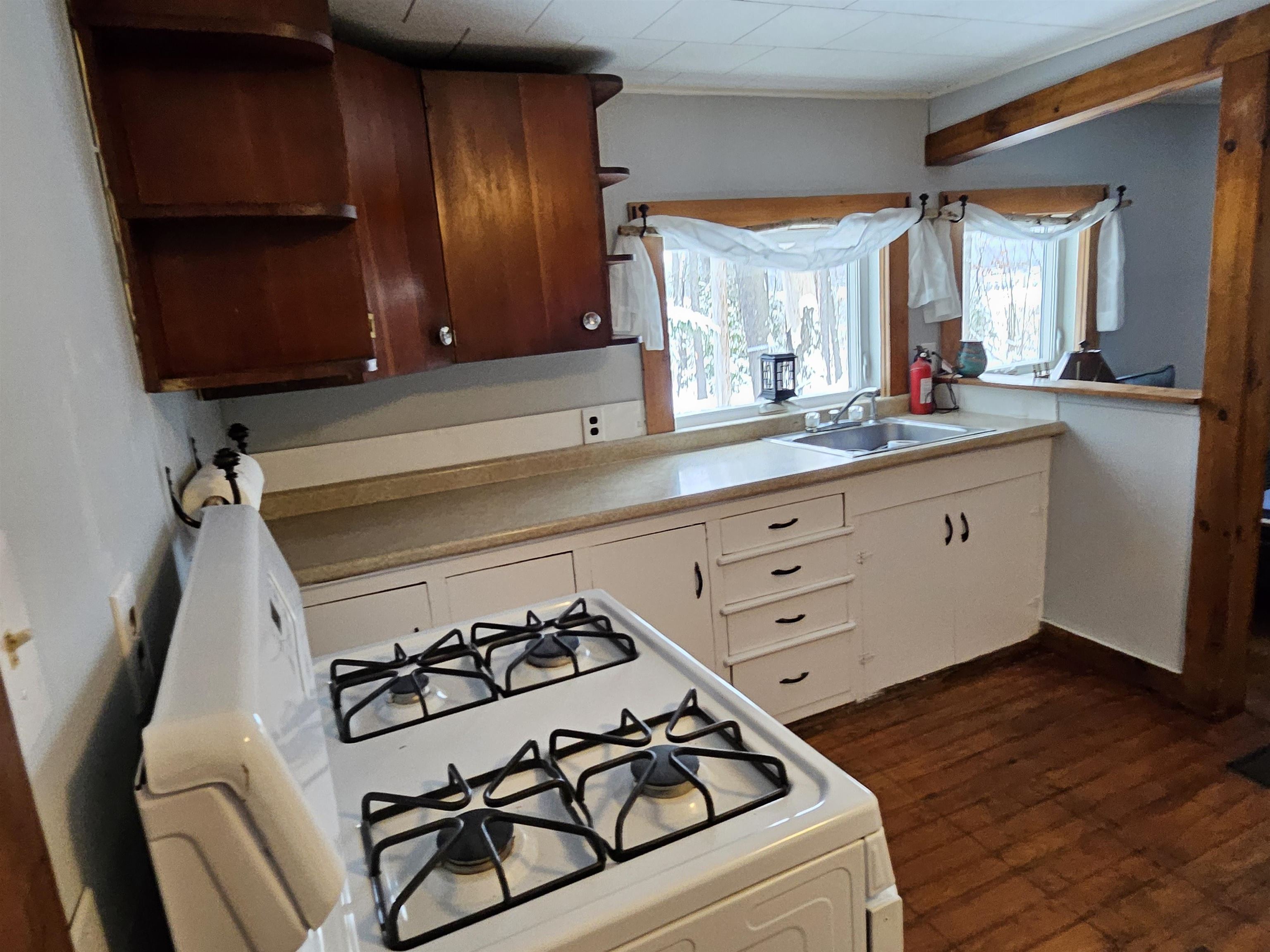
-
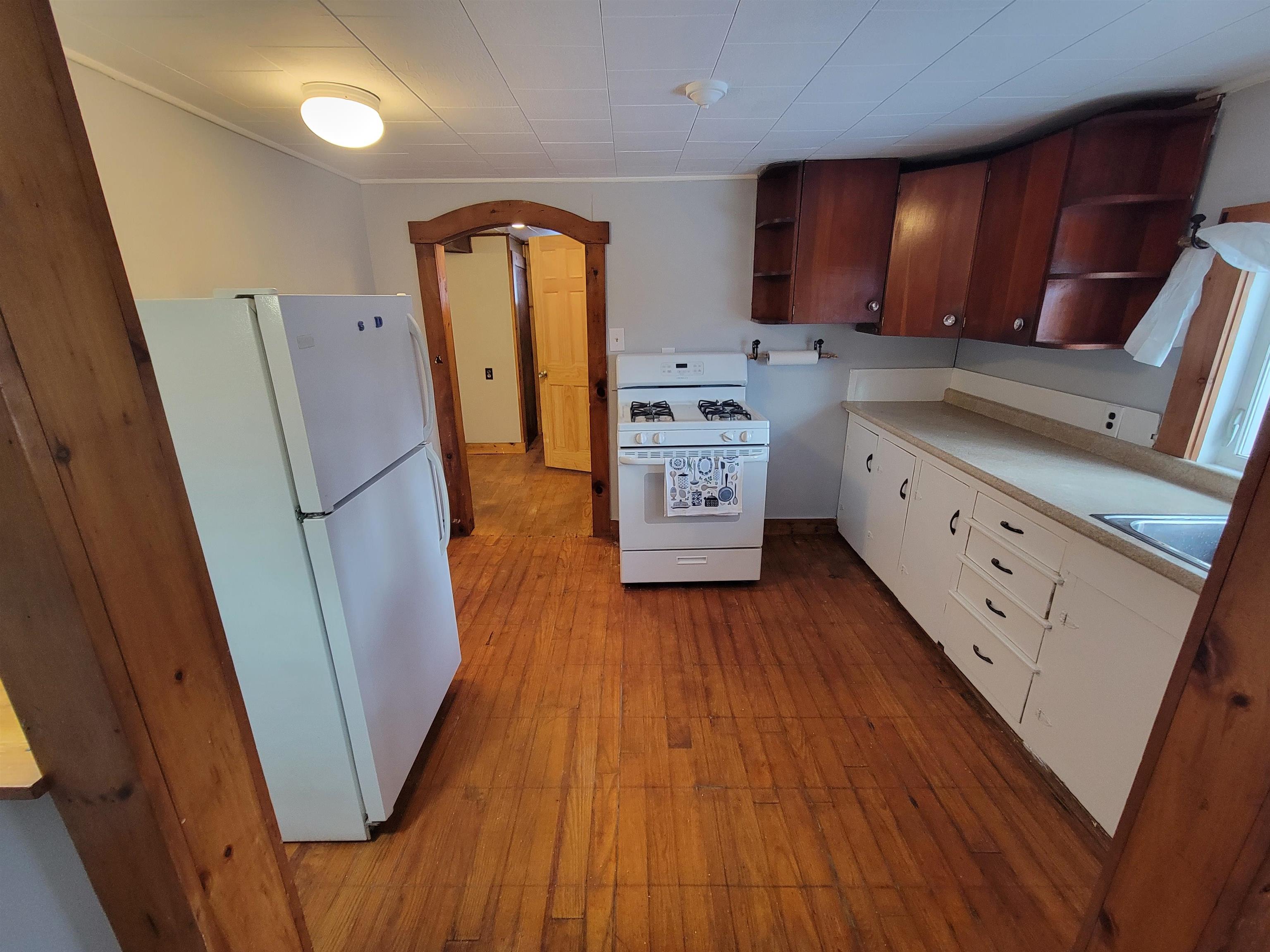
-
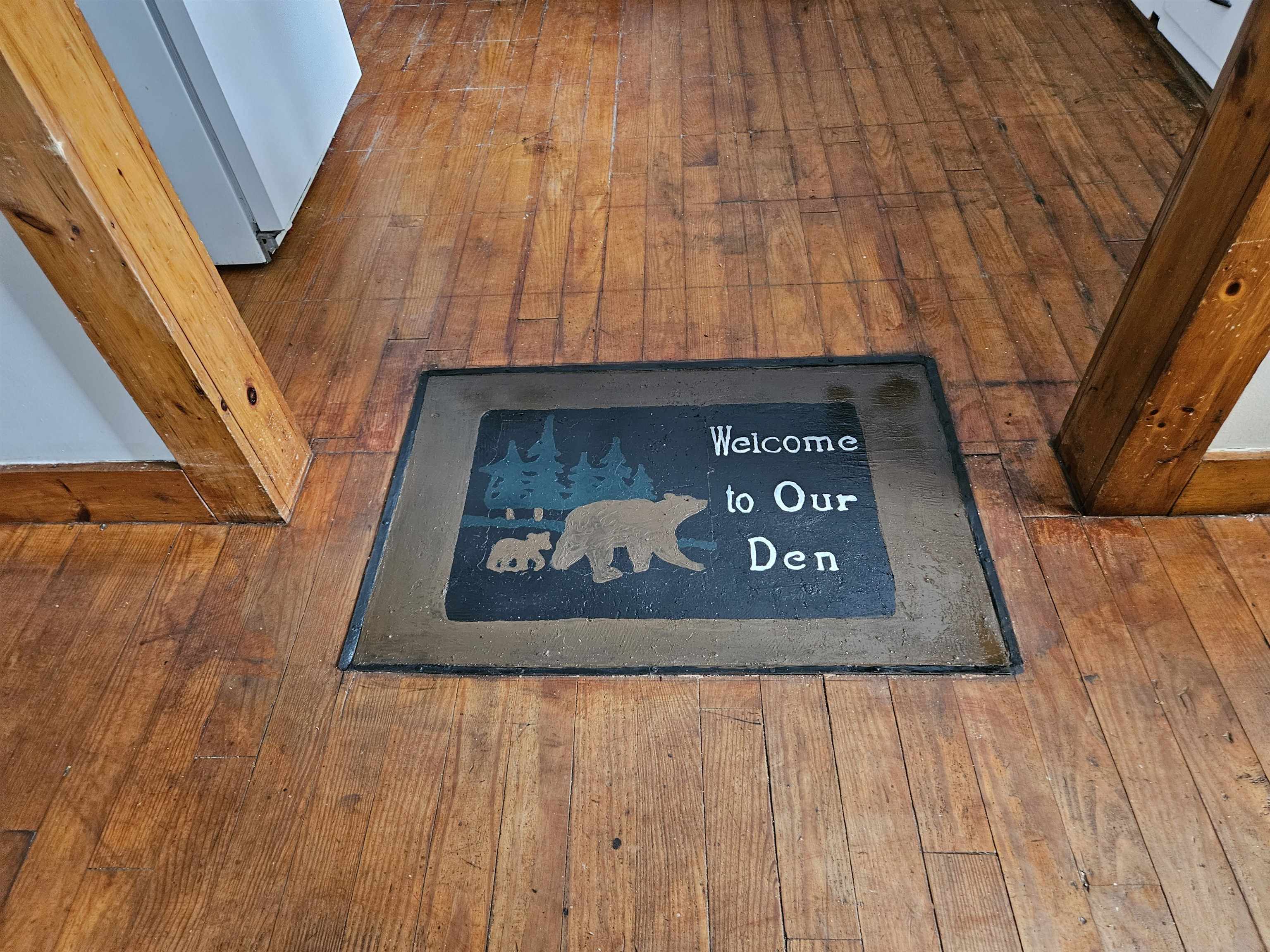
-
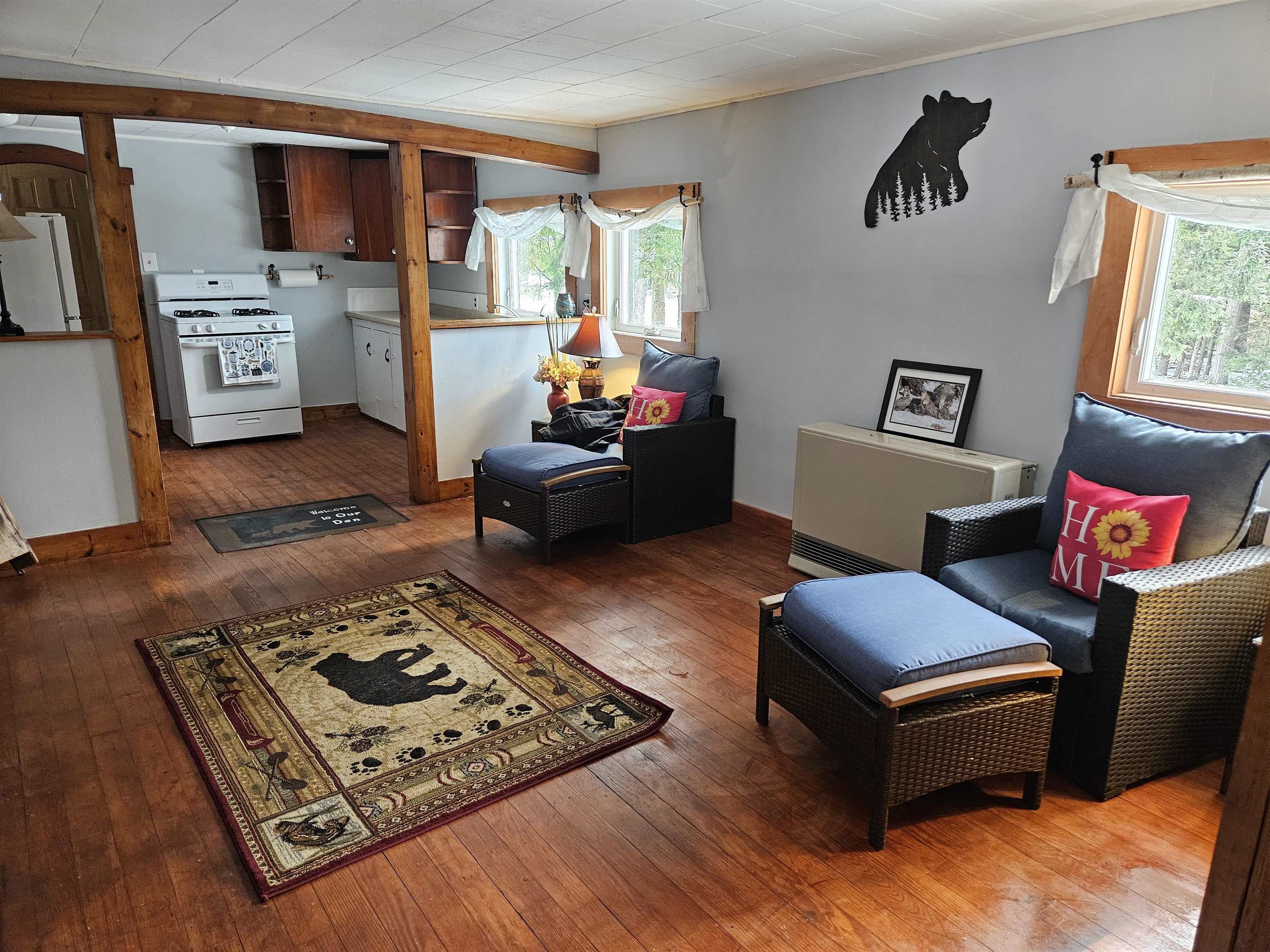
-
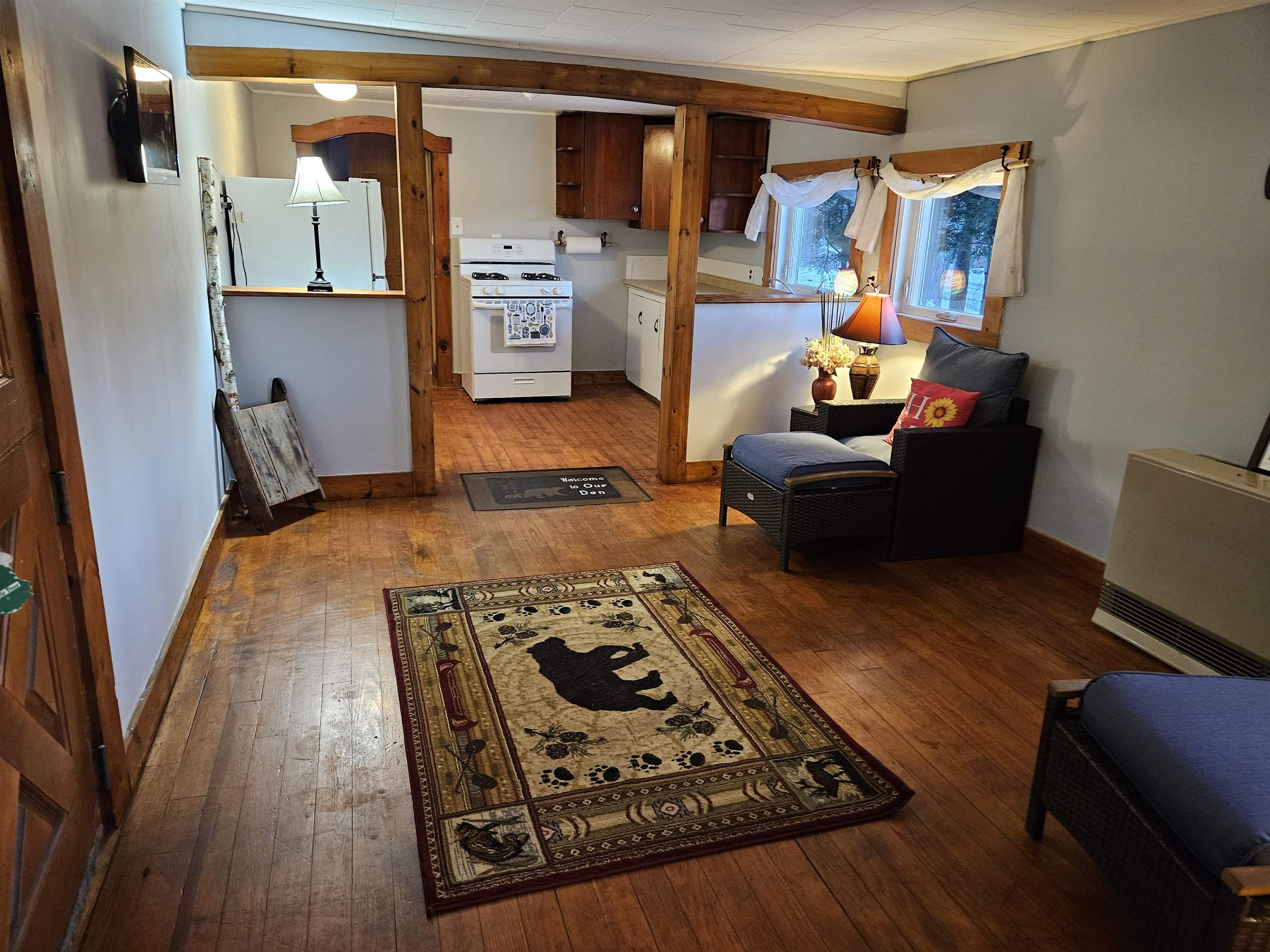
-
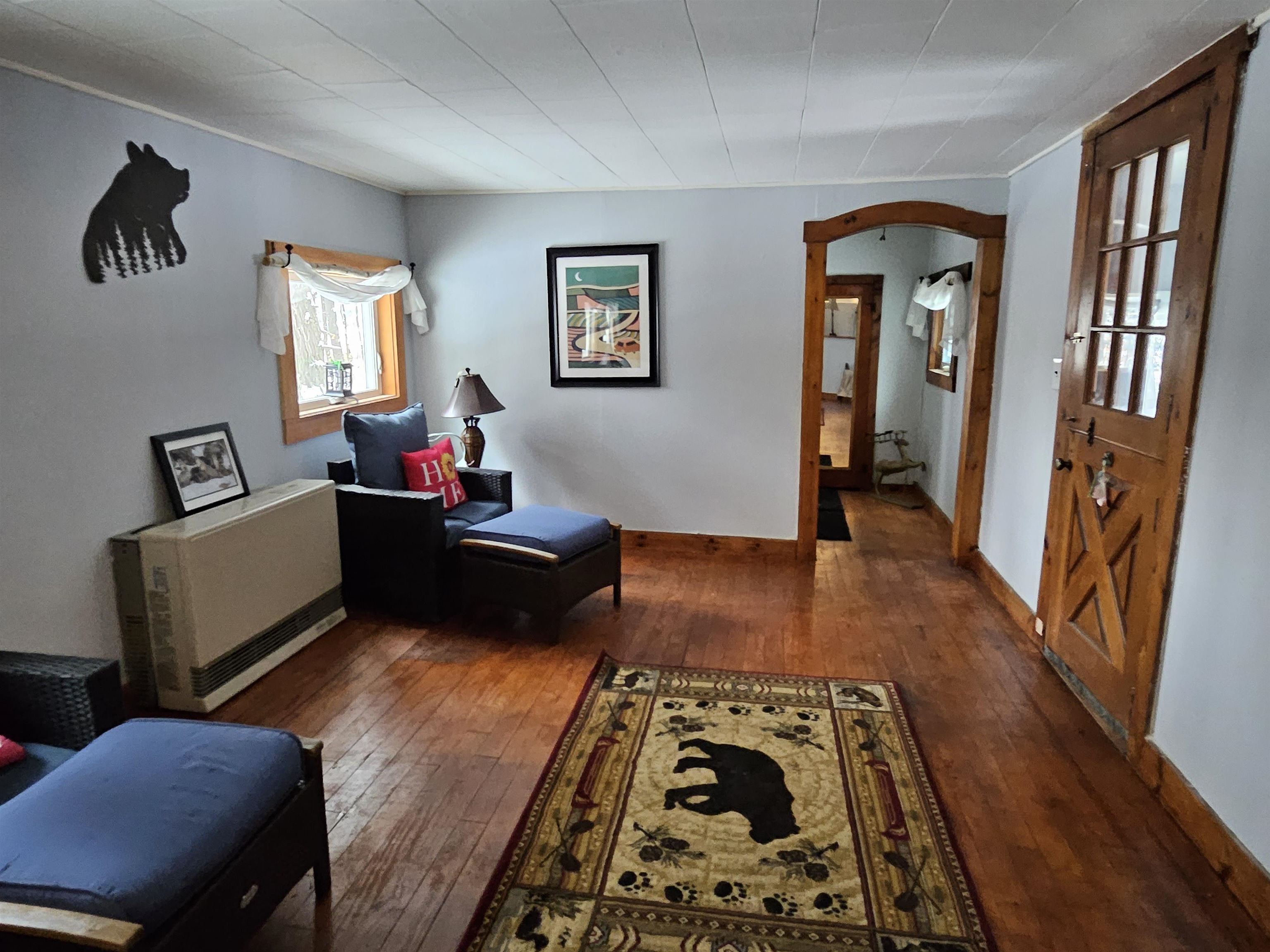
-
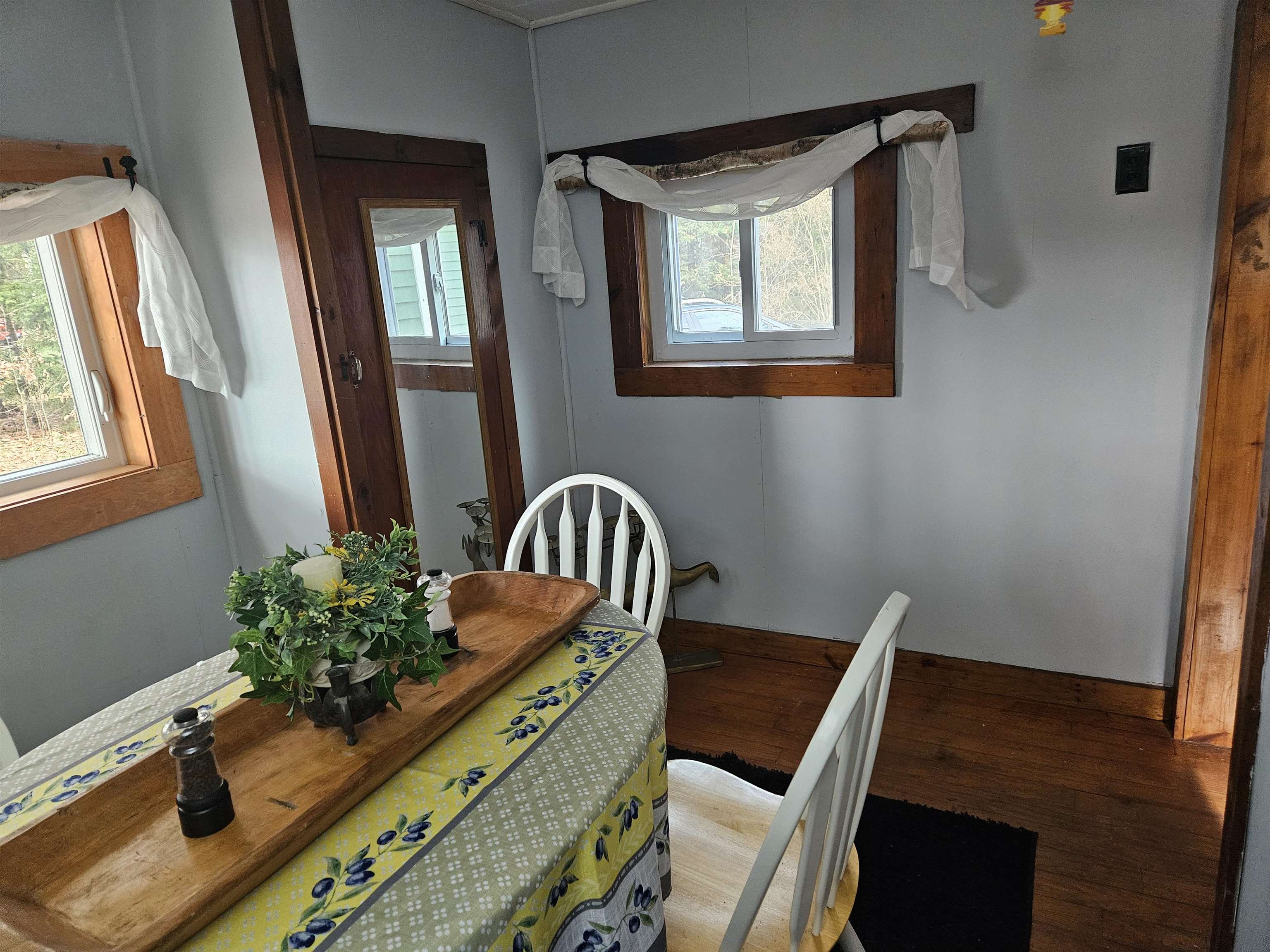
-
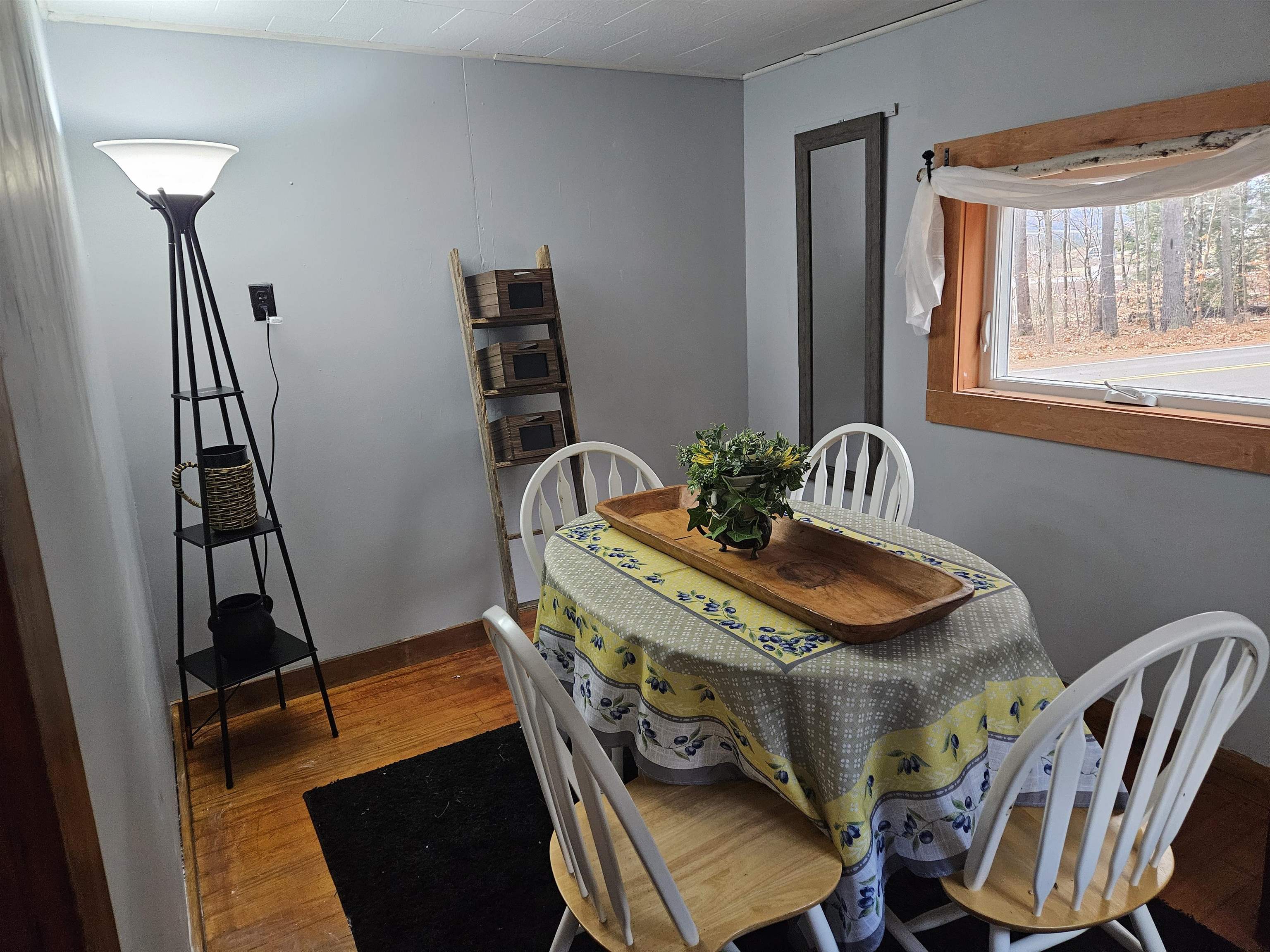
-
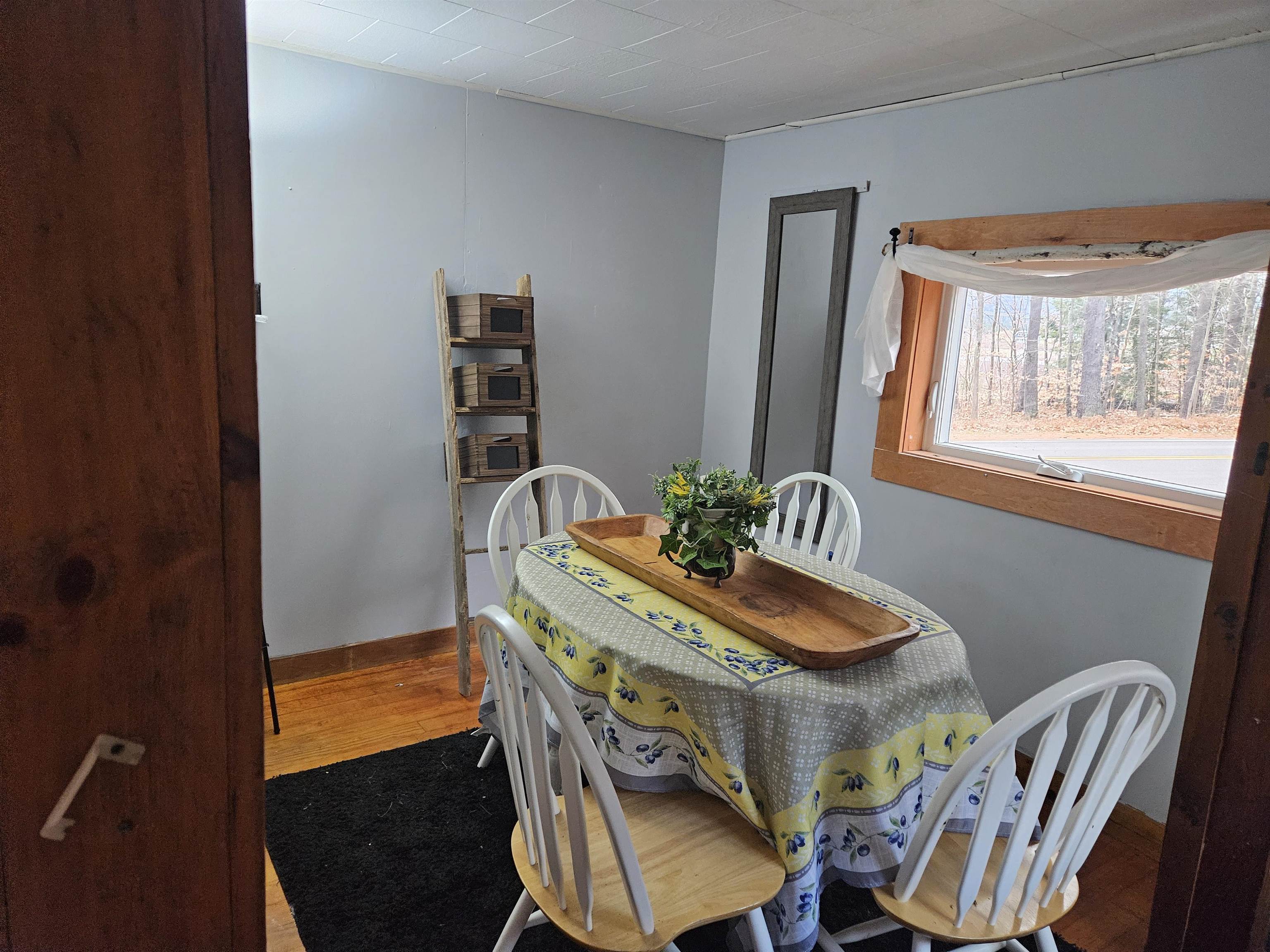
-
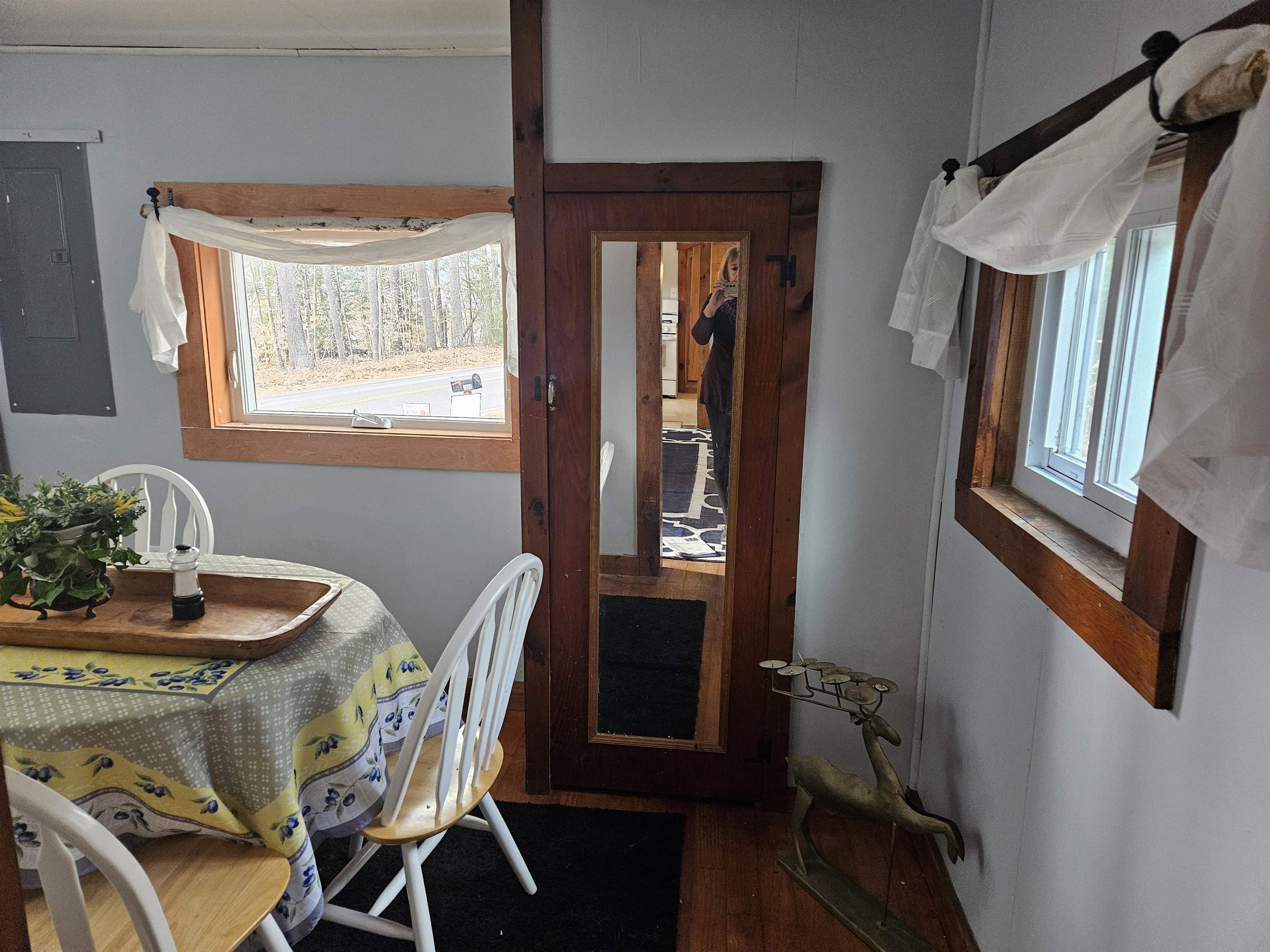
-
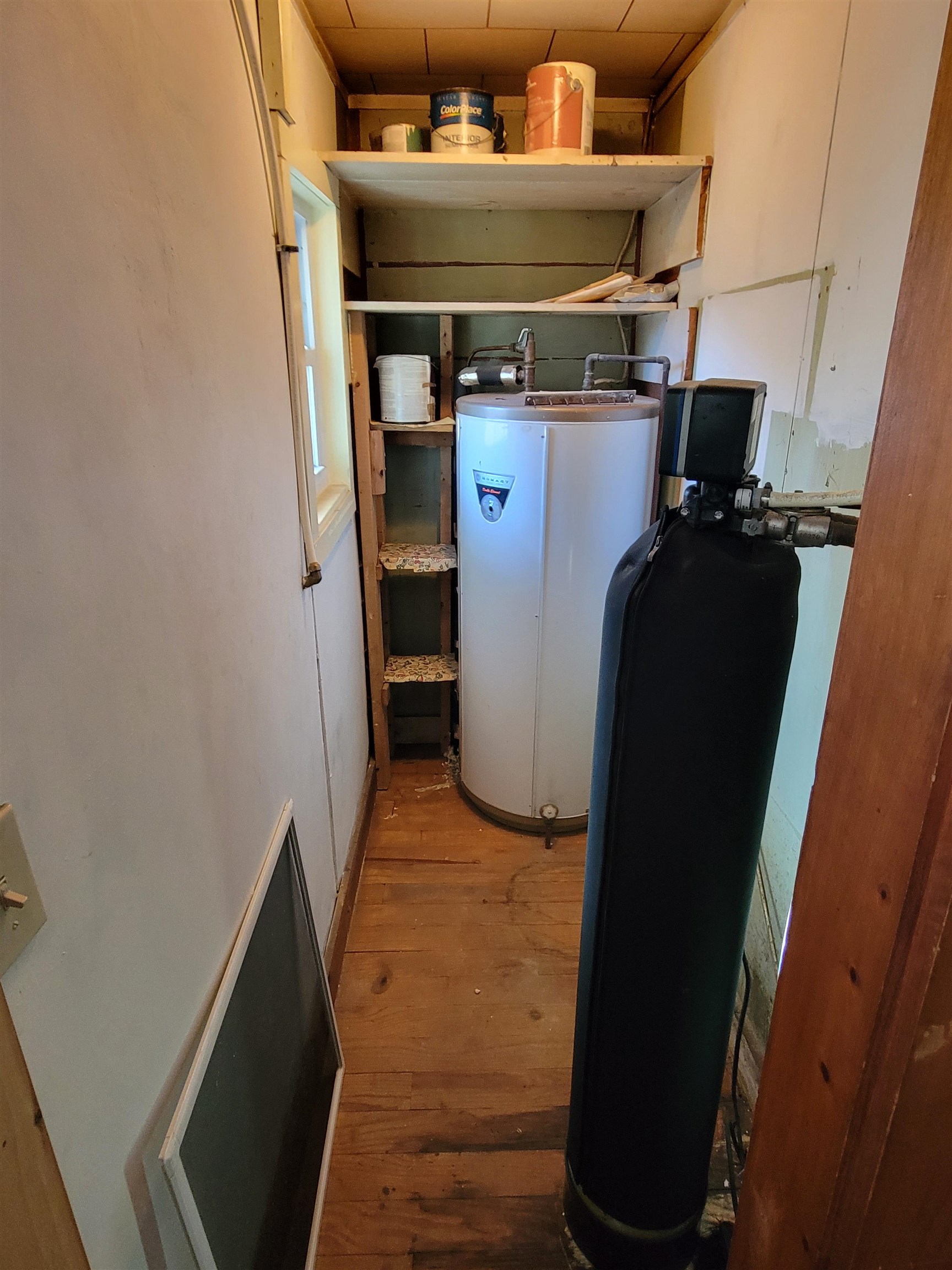
-
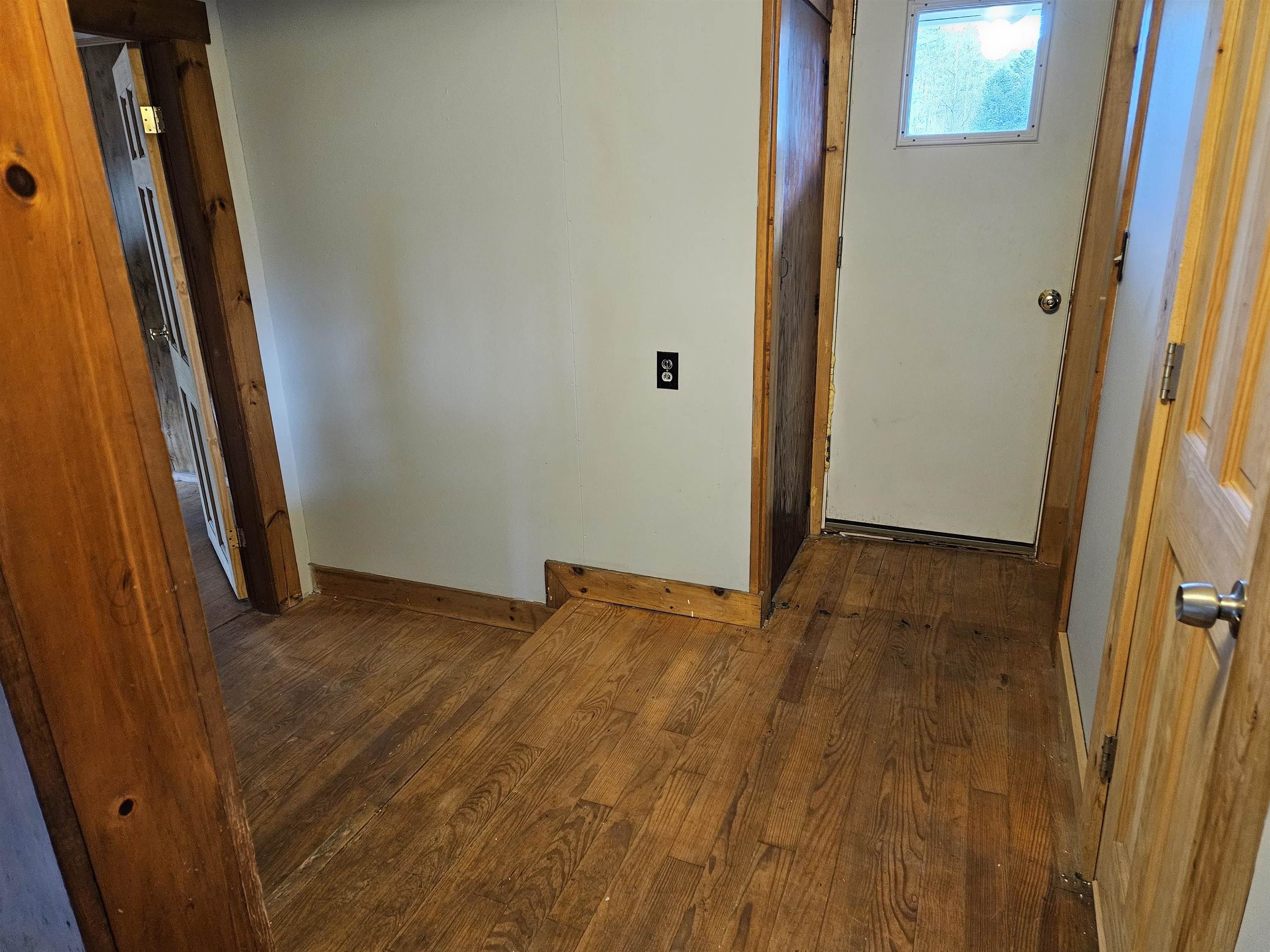
-
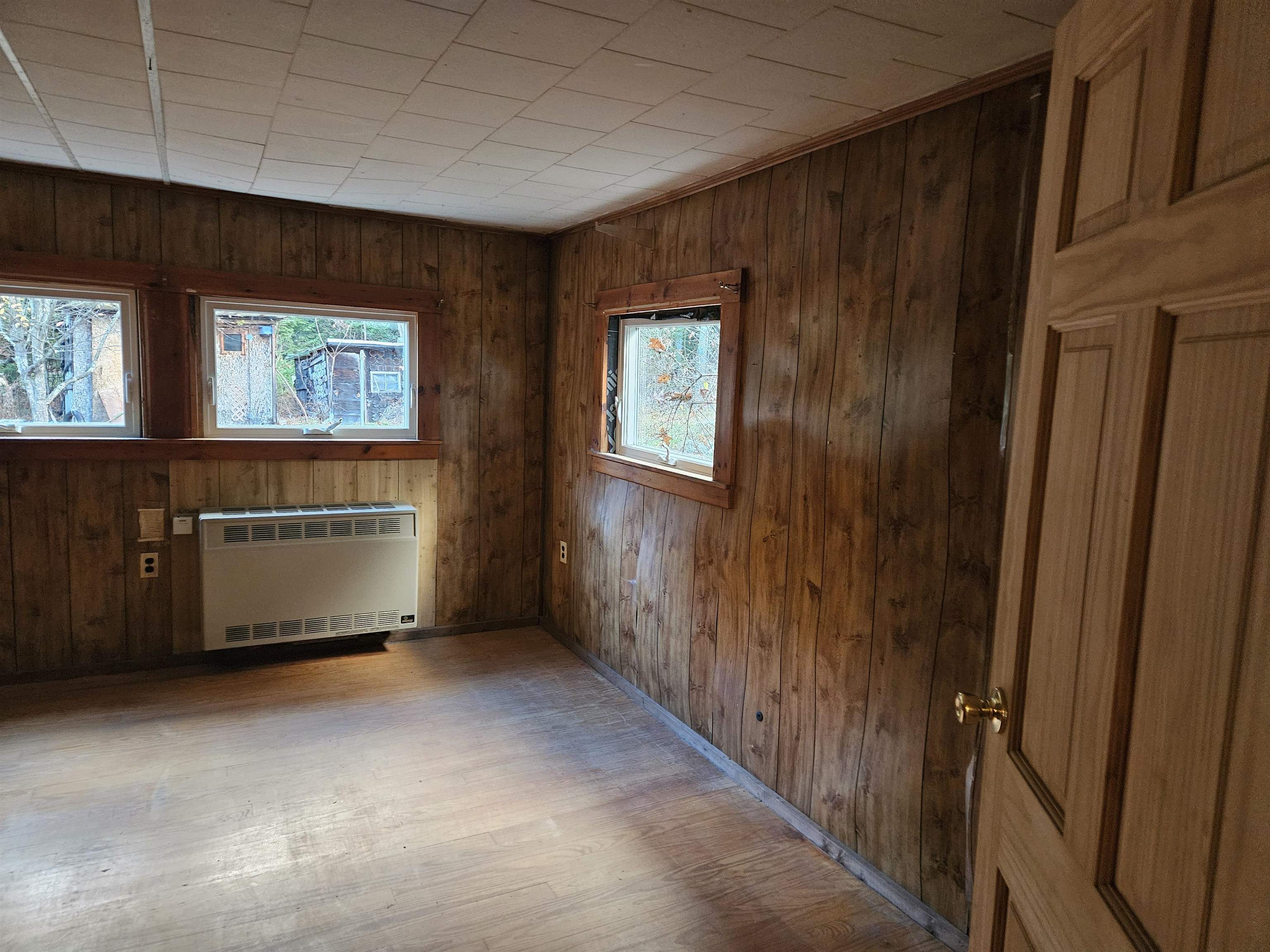 SECOND BEDROOM -INSULATED READY TO SHEETROCK
SECOND BEDROOM -INSULATED READY TO SHEETROCK
-
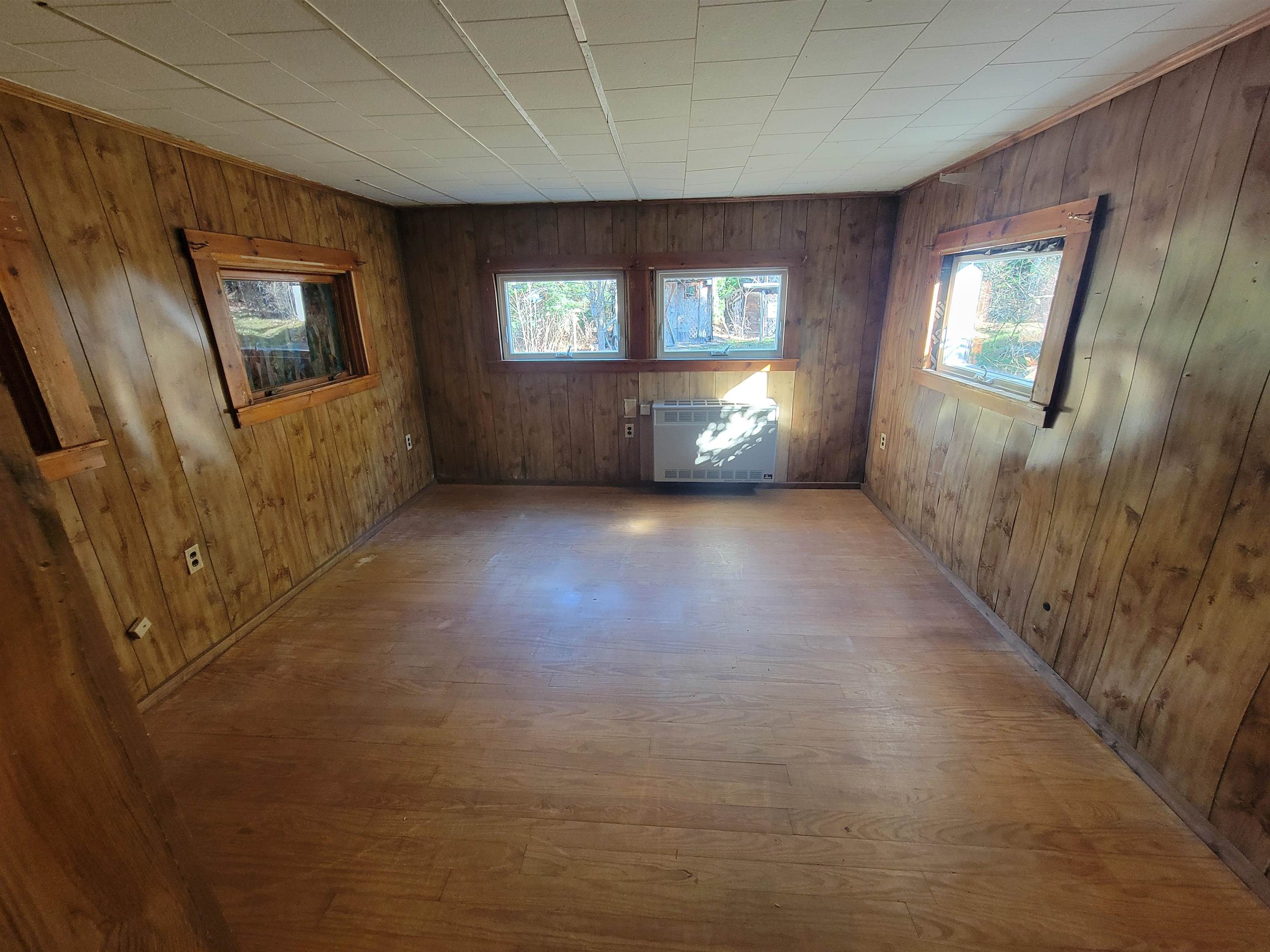
-
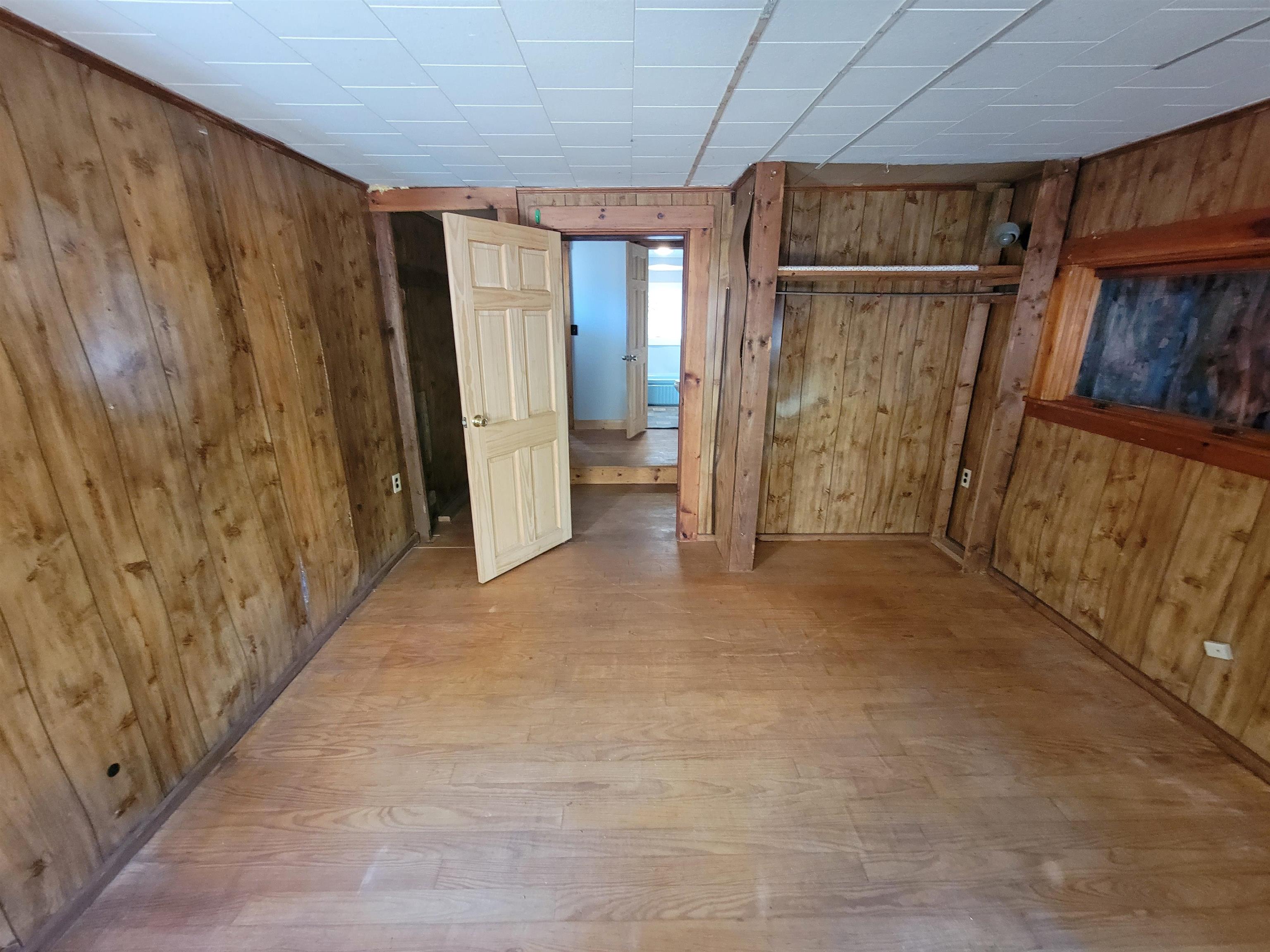
-
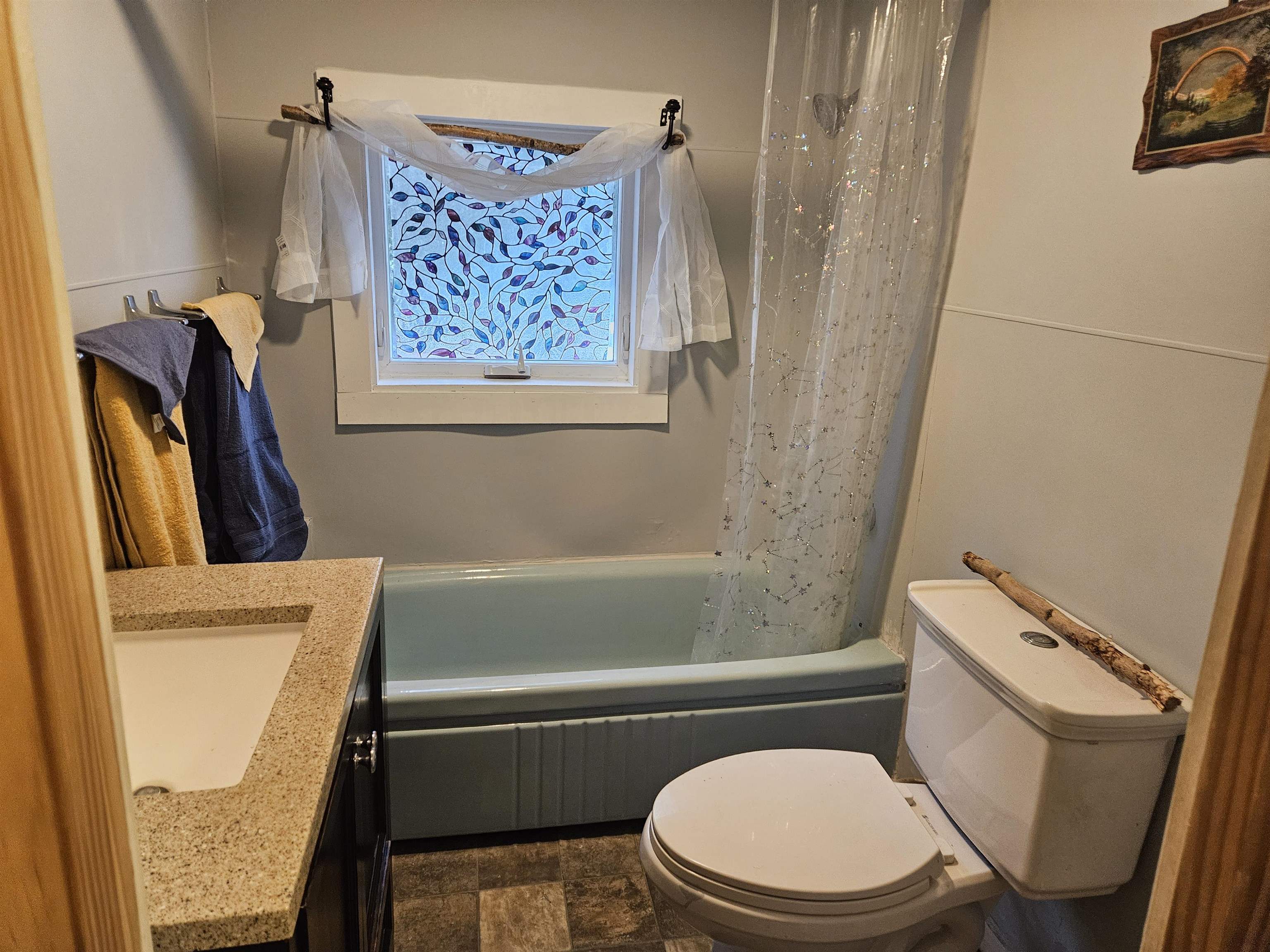
-
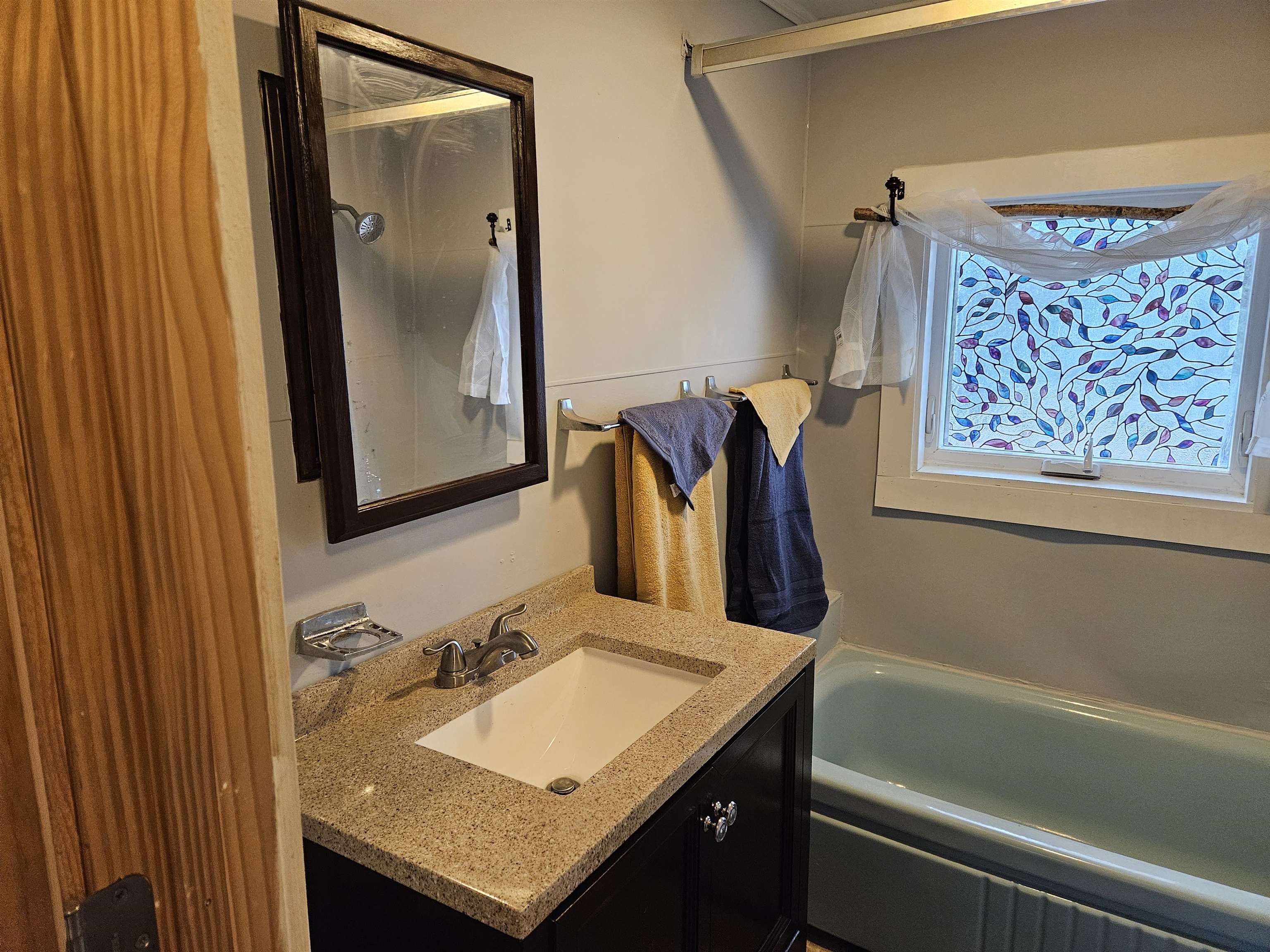
-
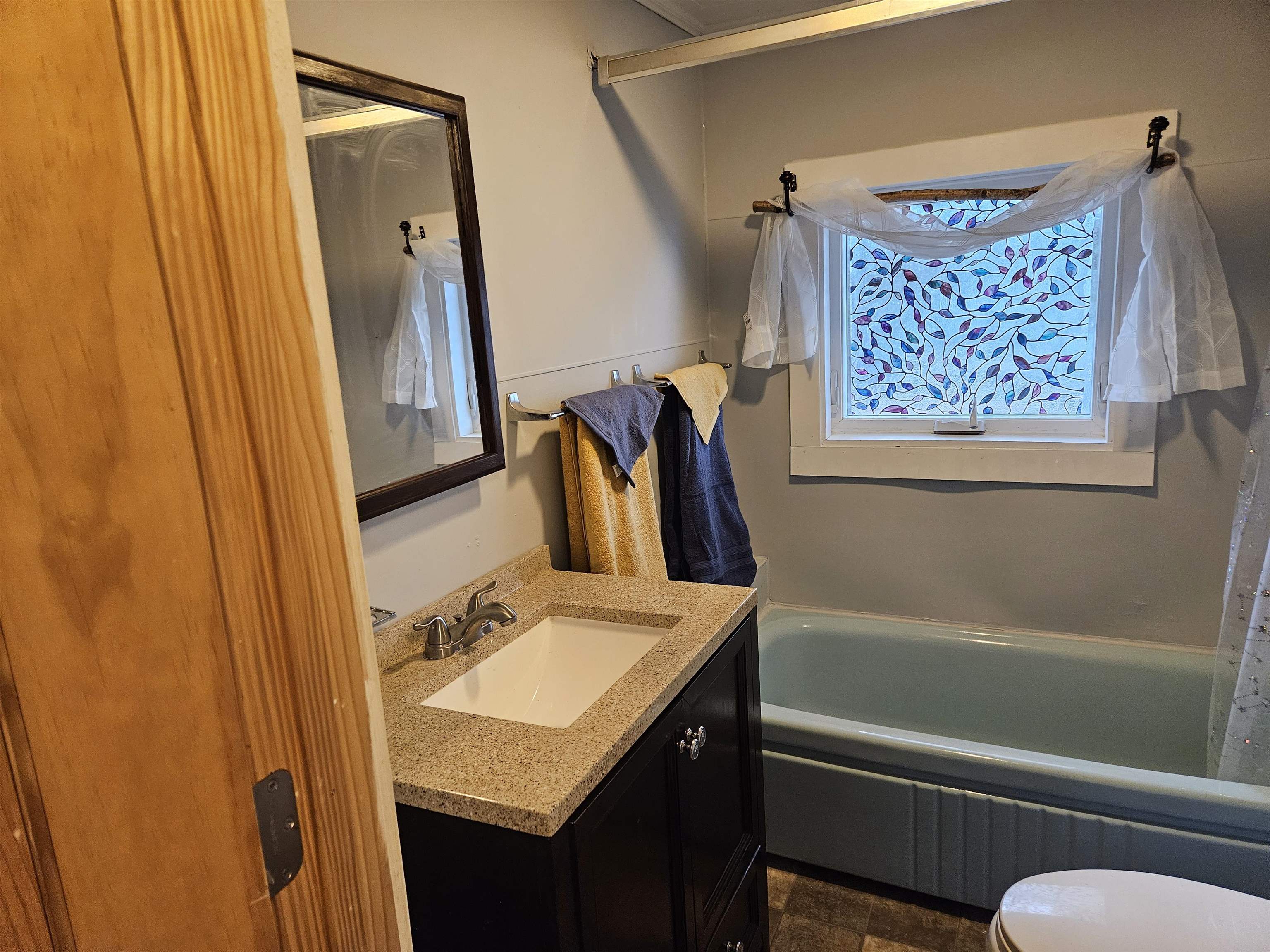
-
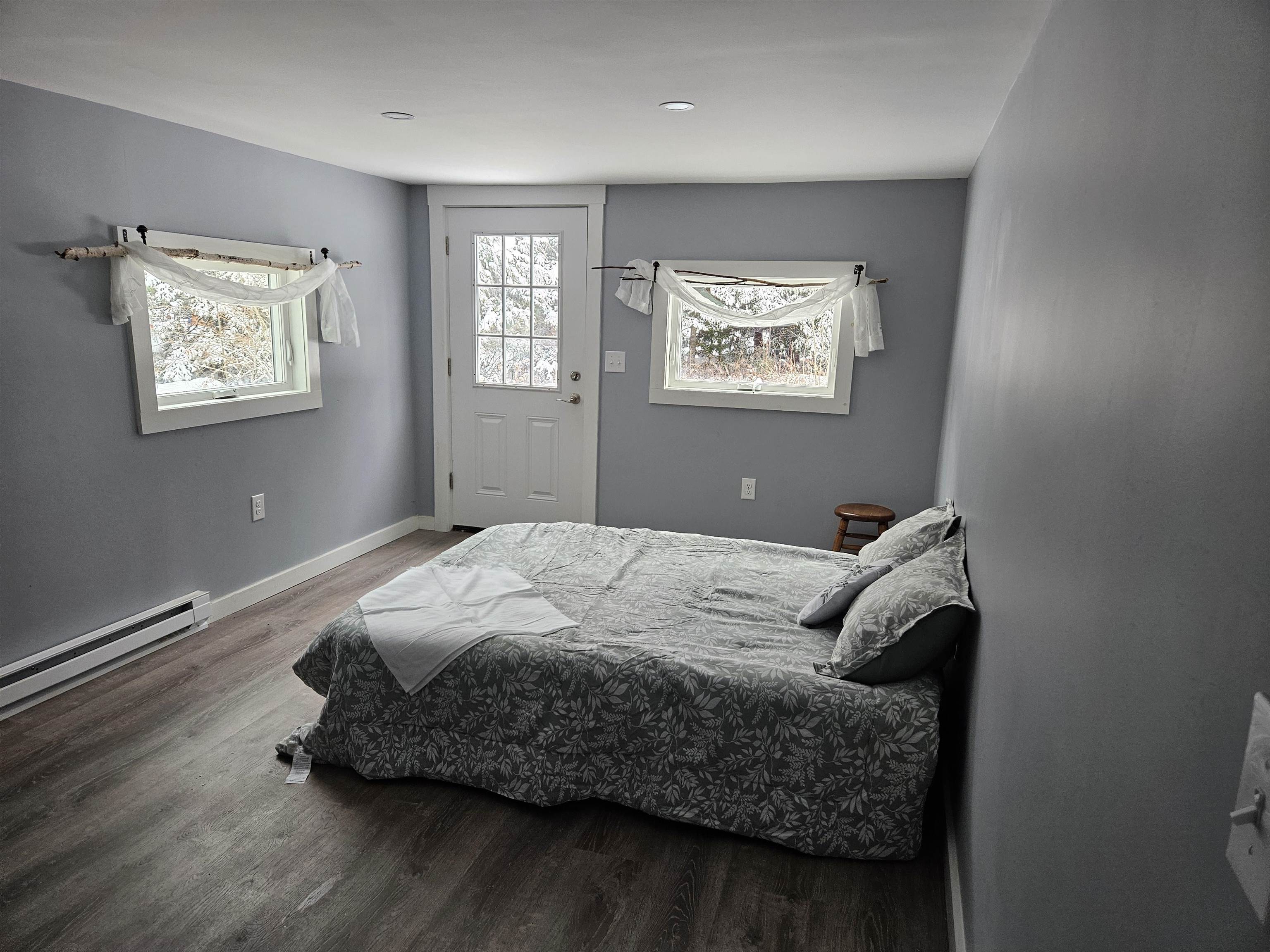
-
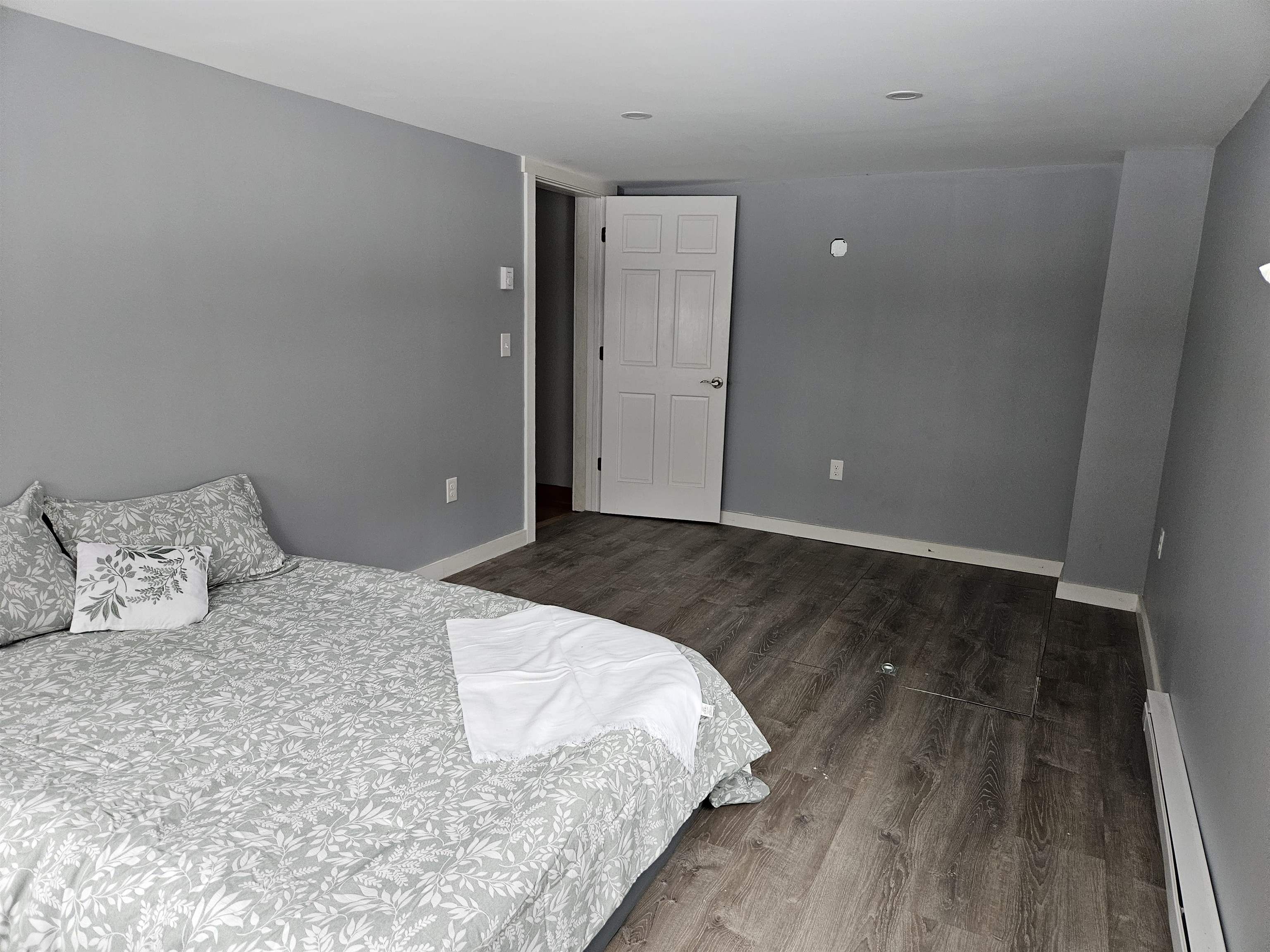
-
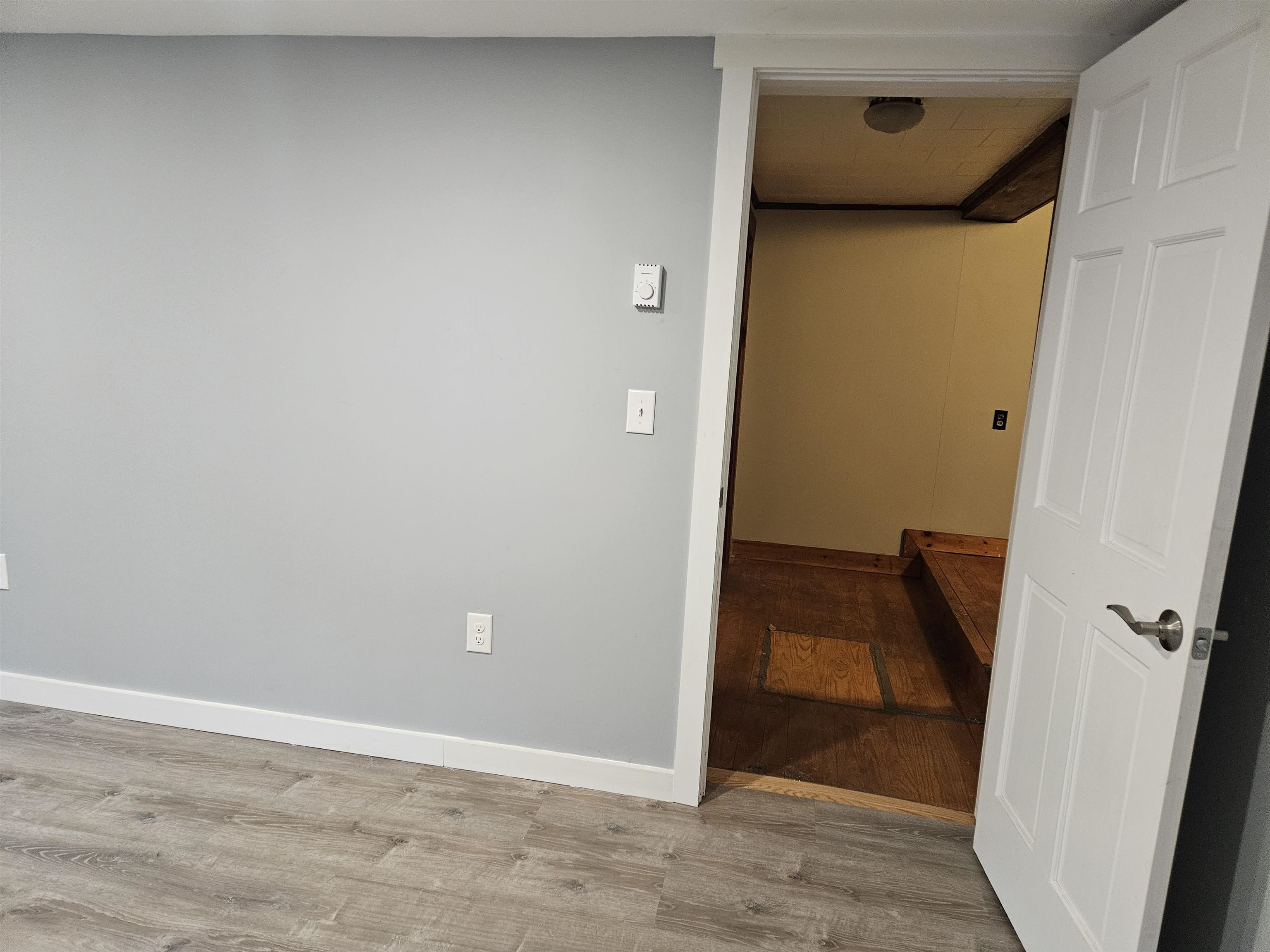
-
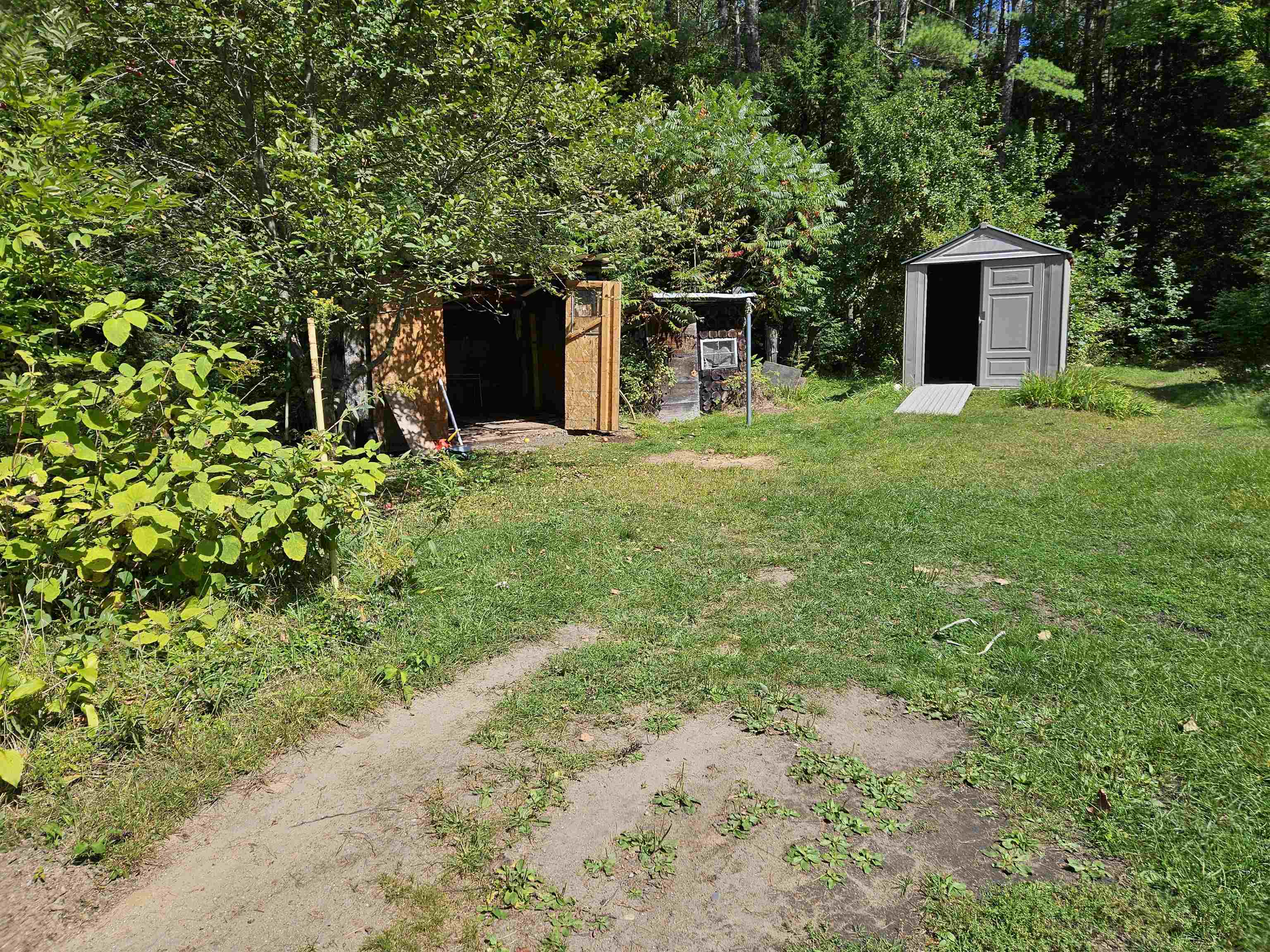
-
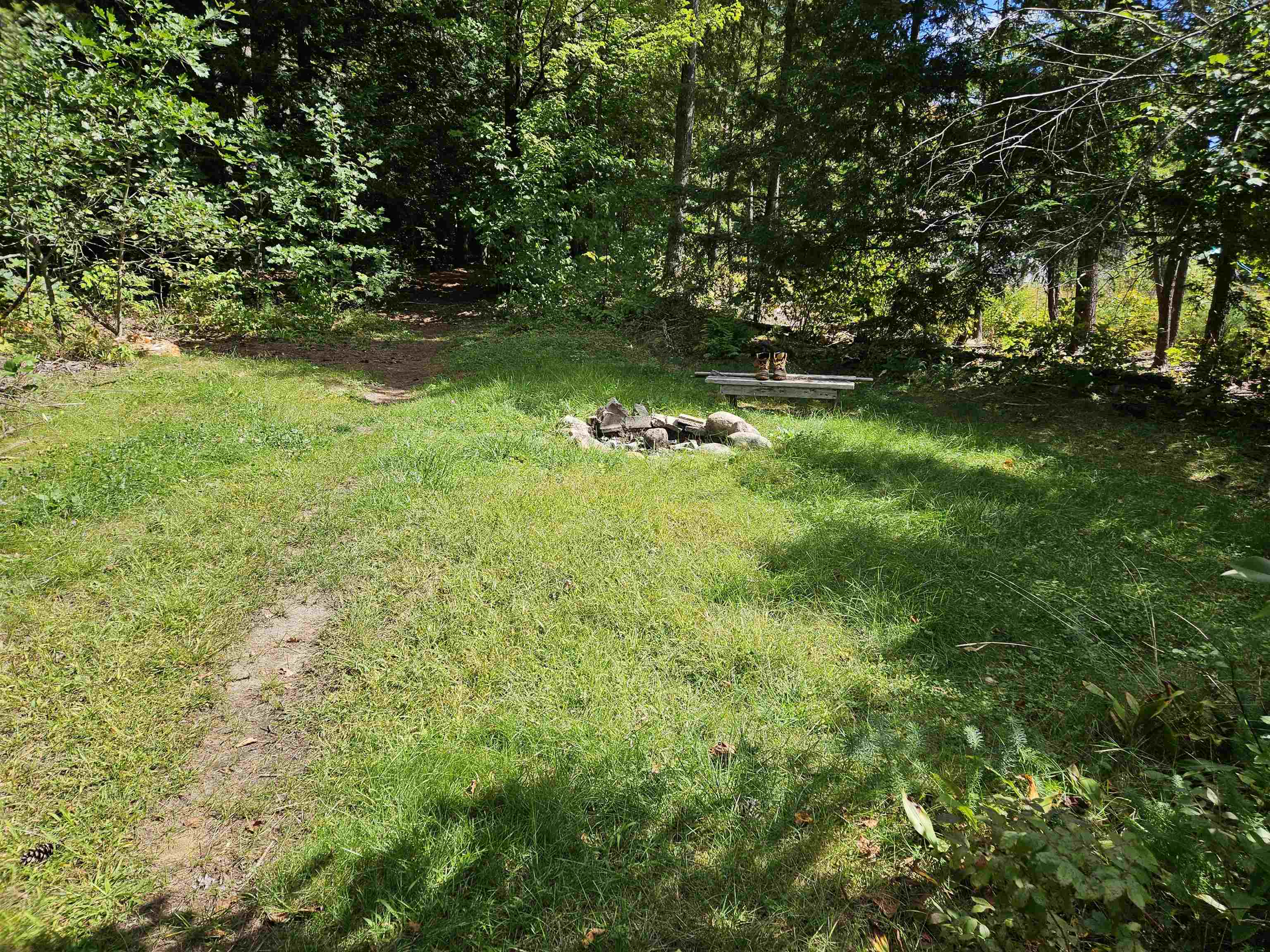
-
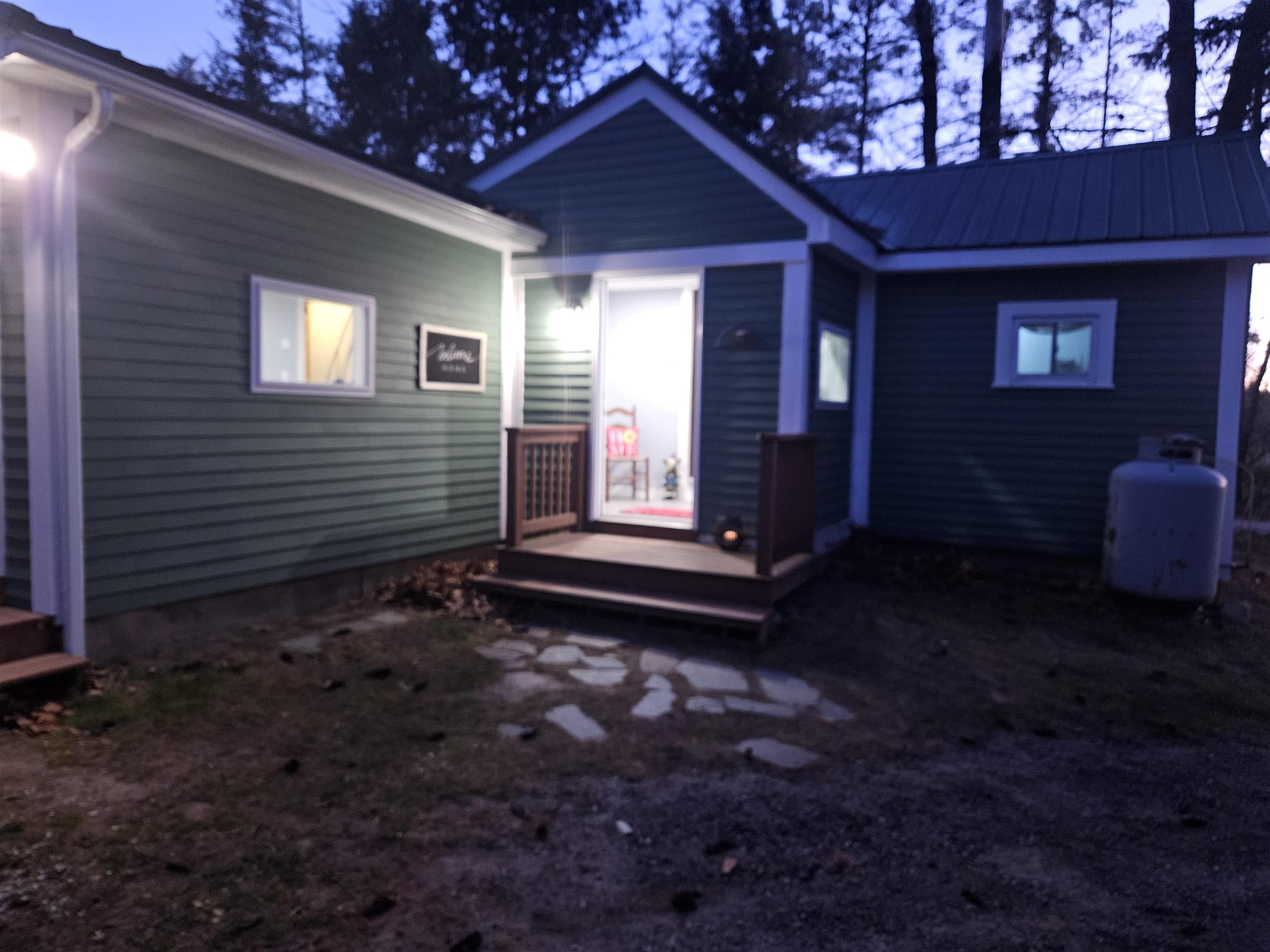
-
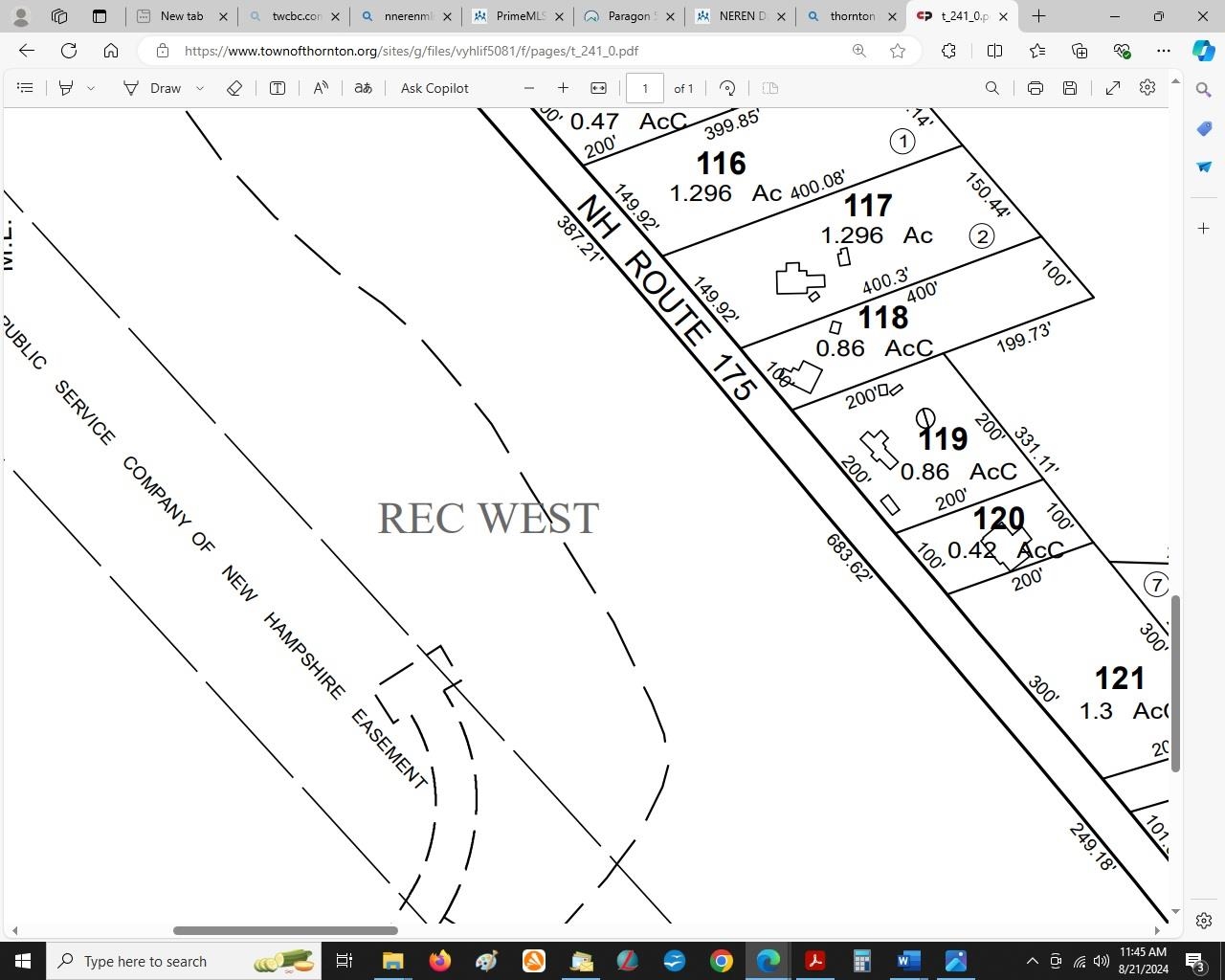
-
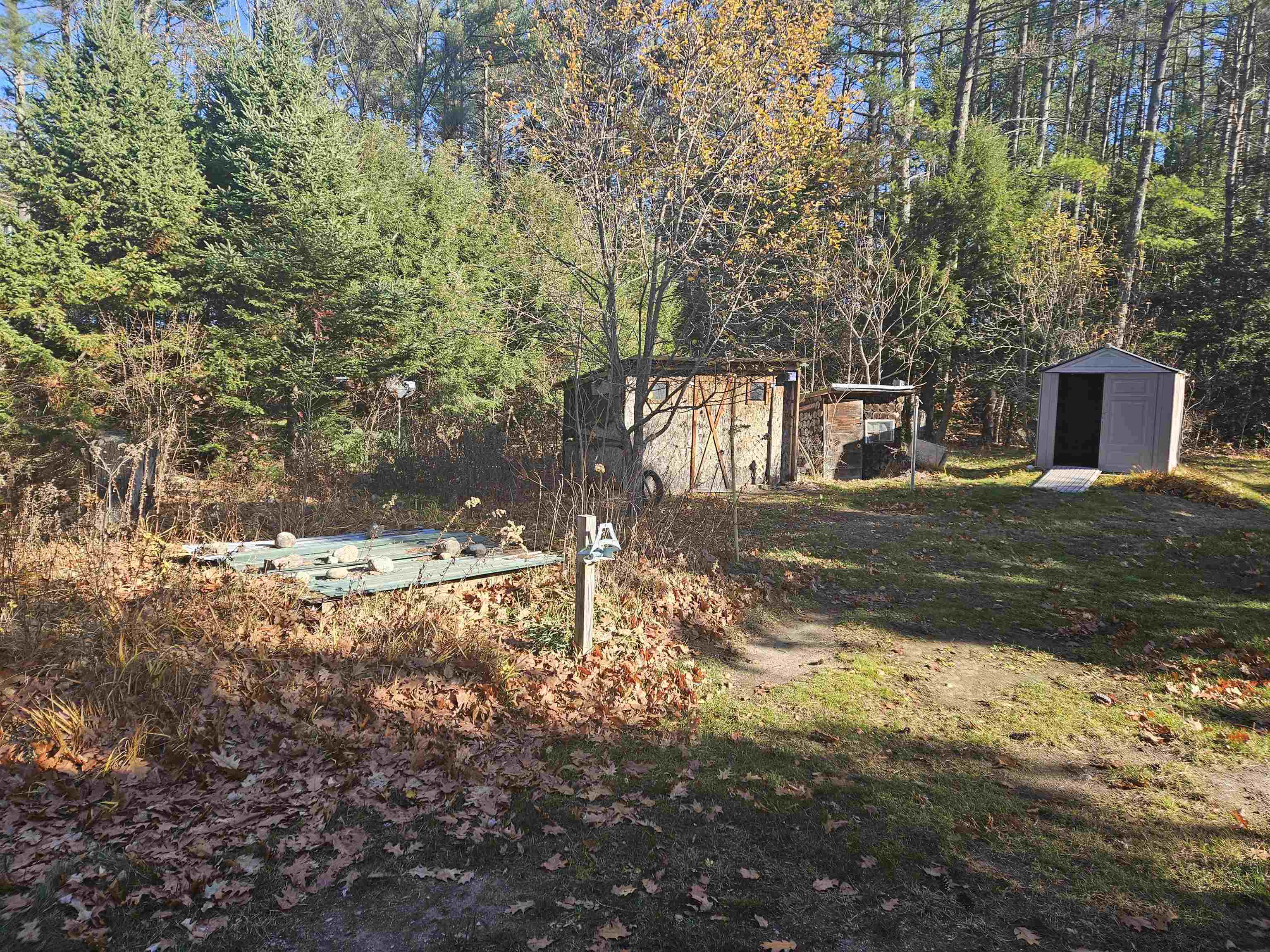
-
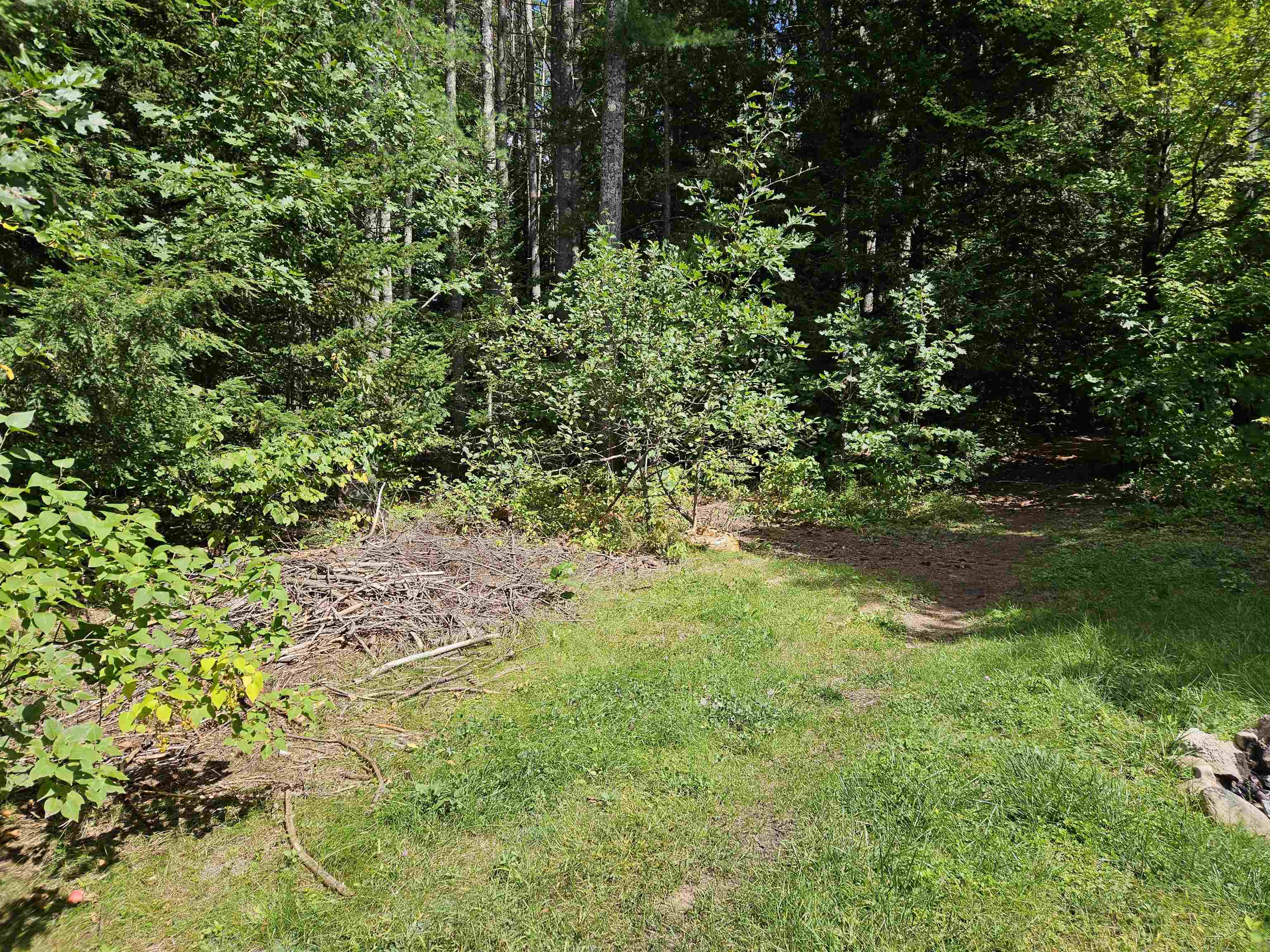
-
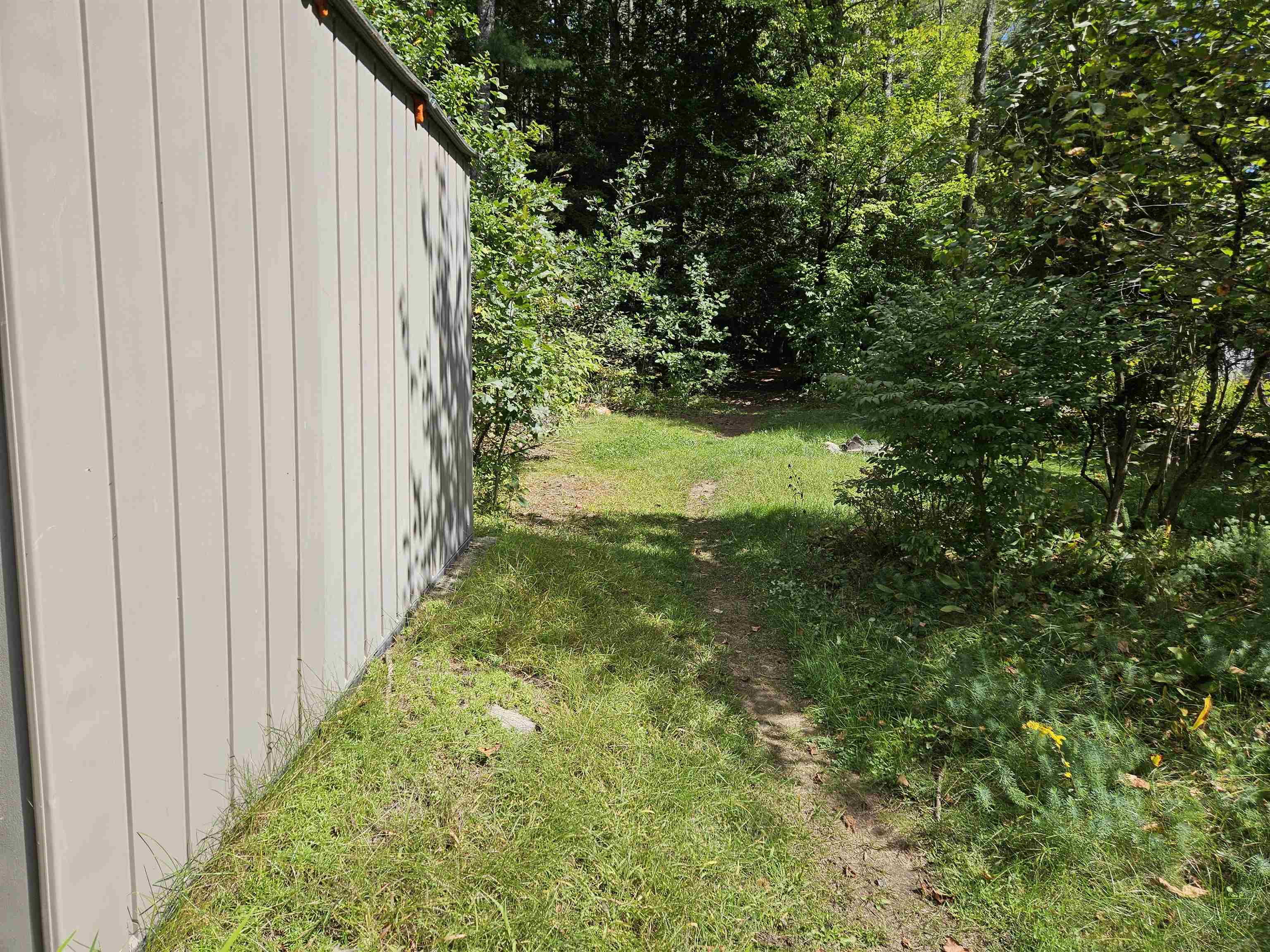
-
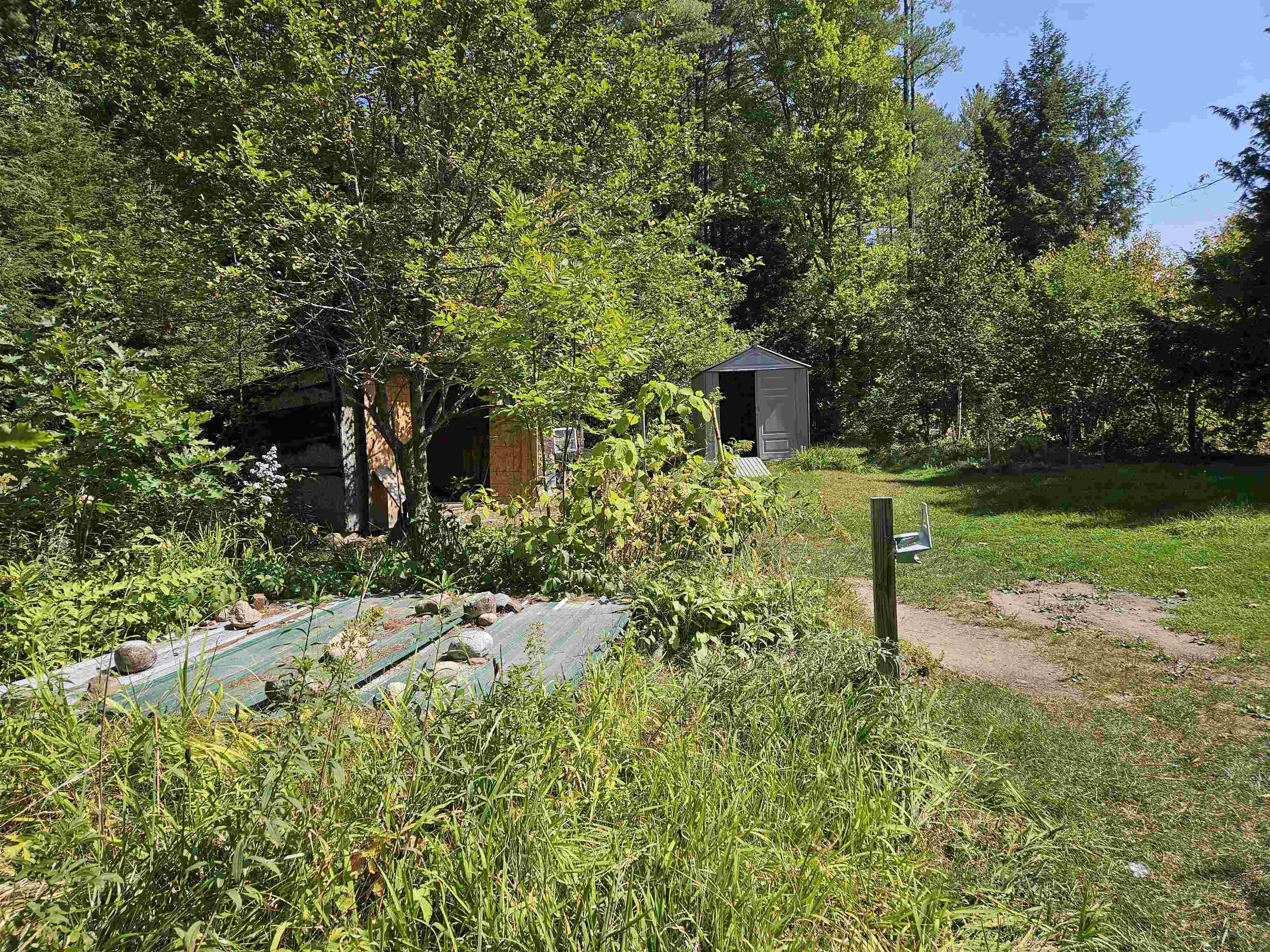
-
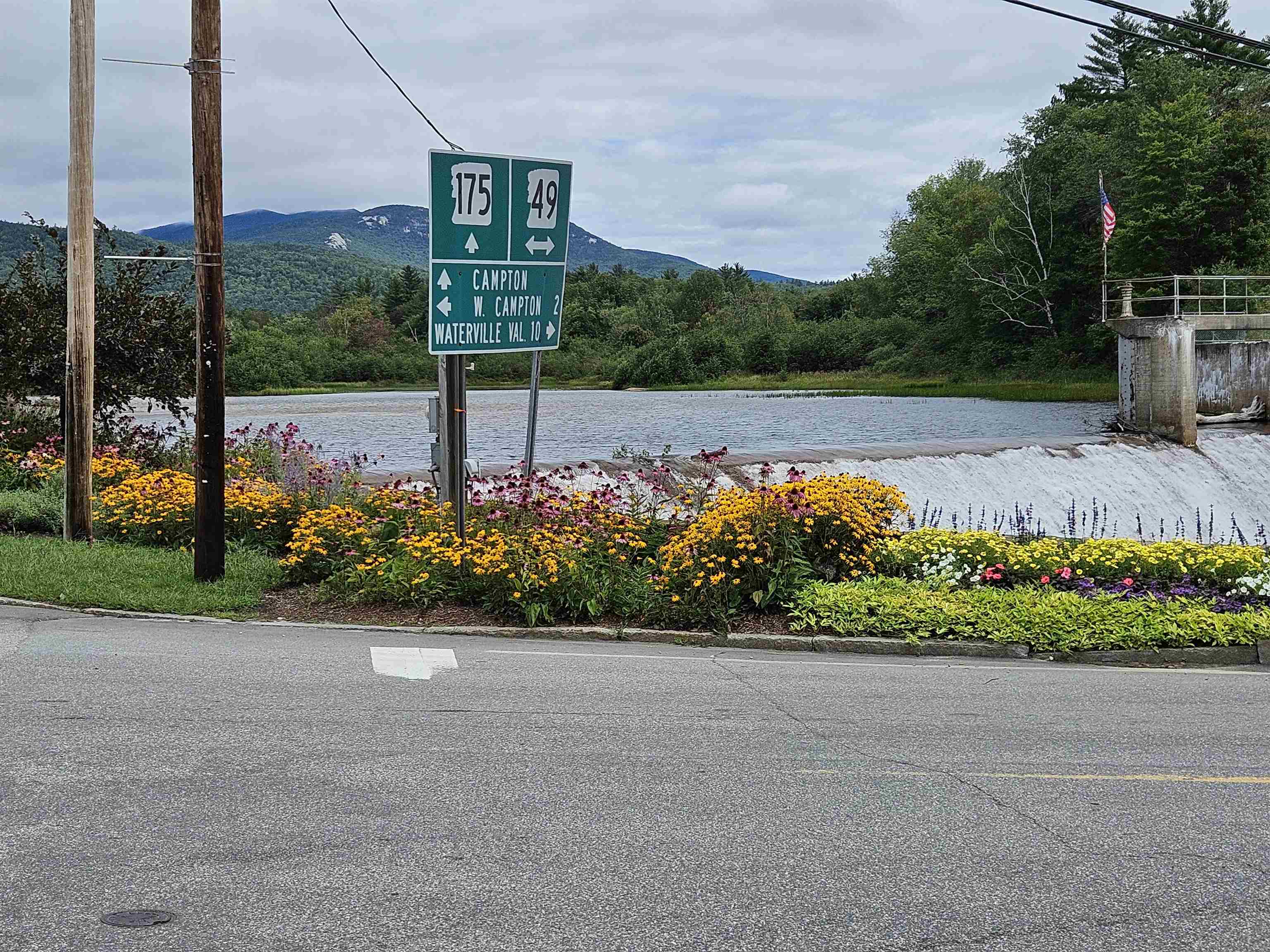
-
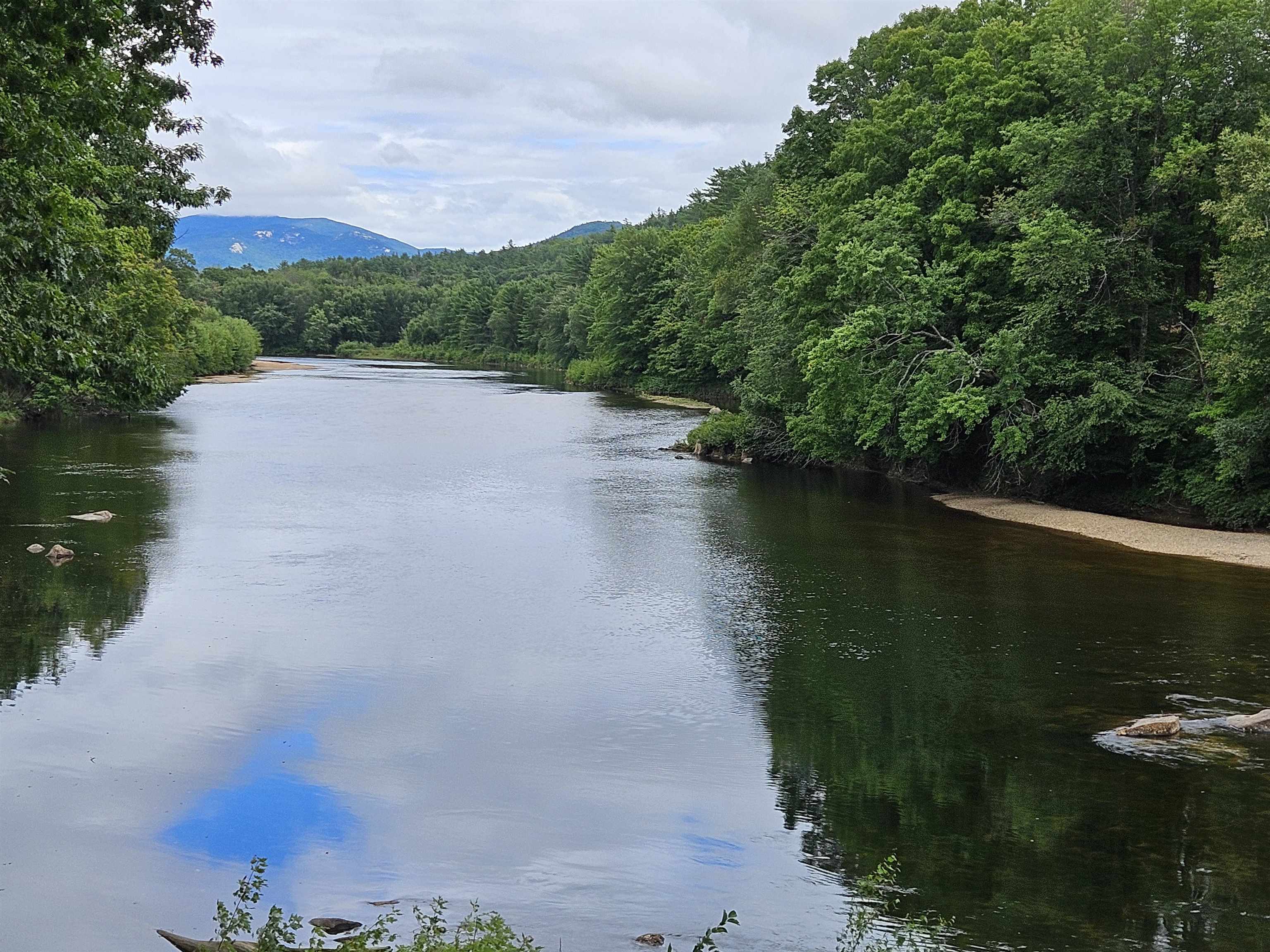
-
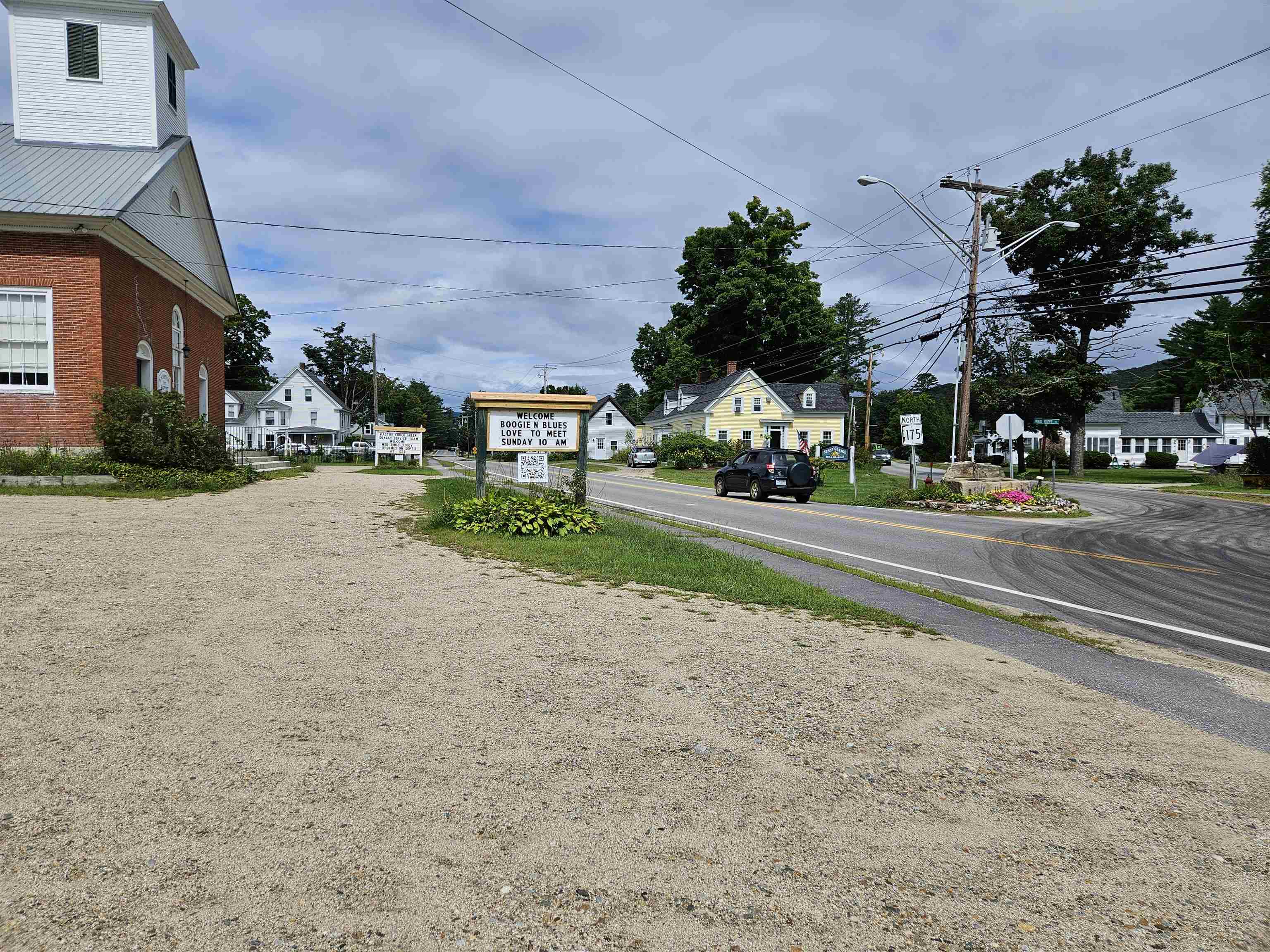
-
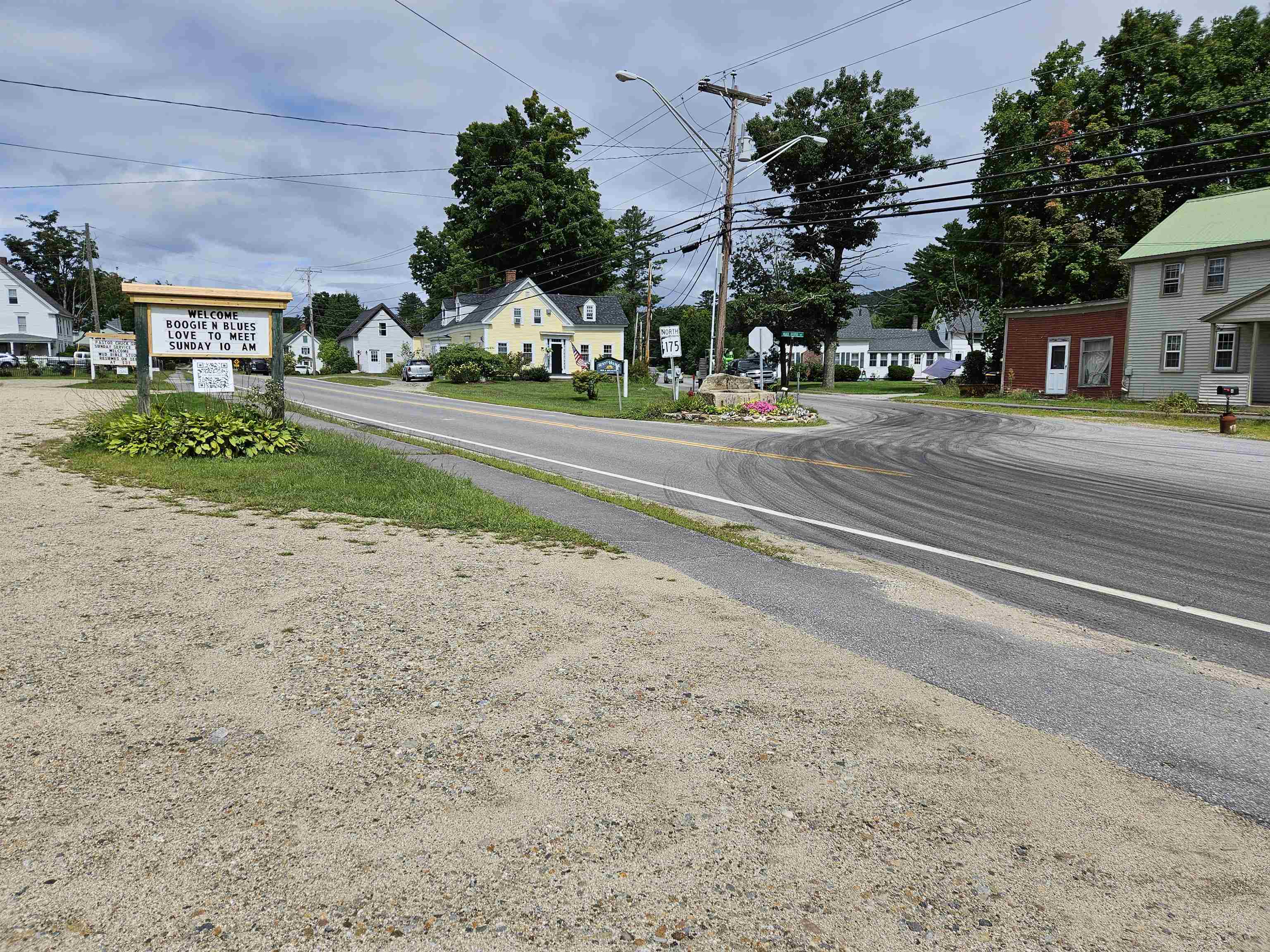
-
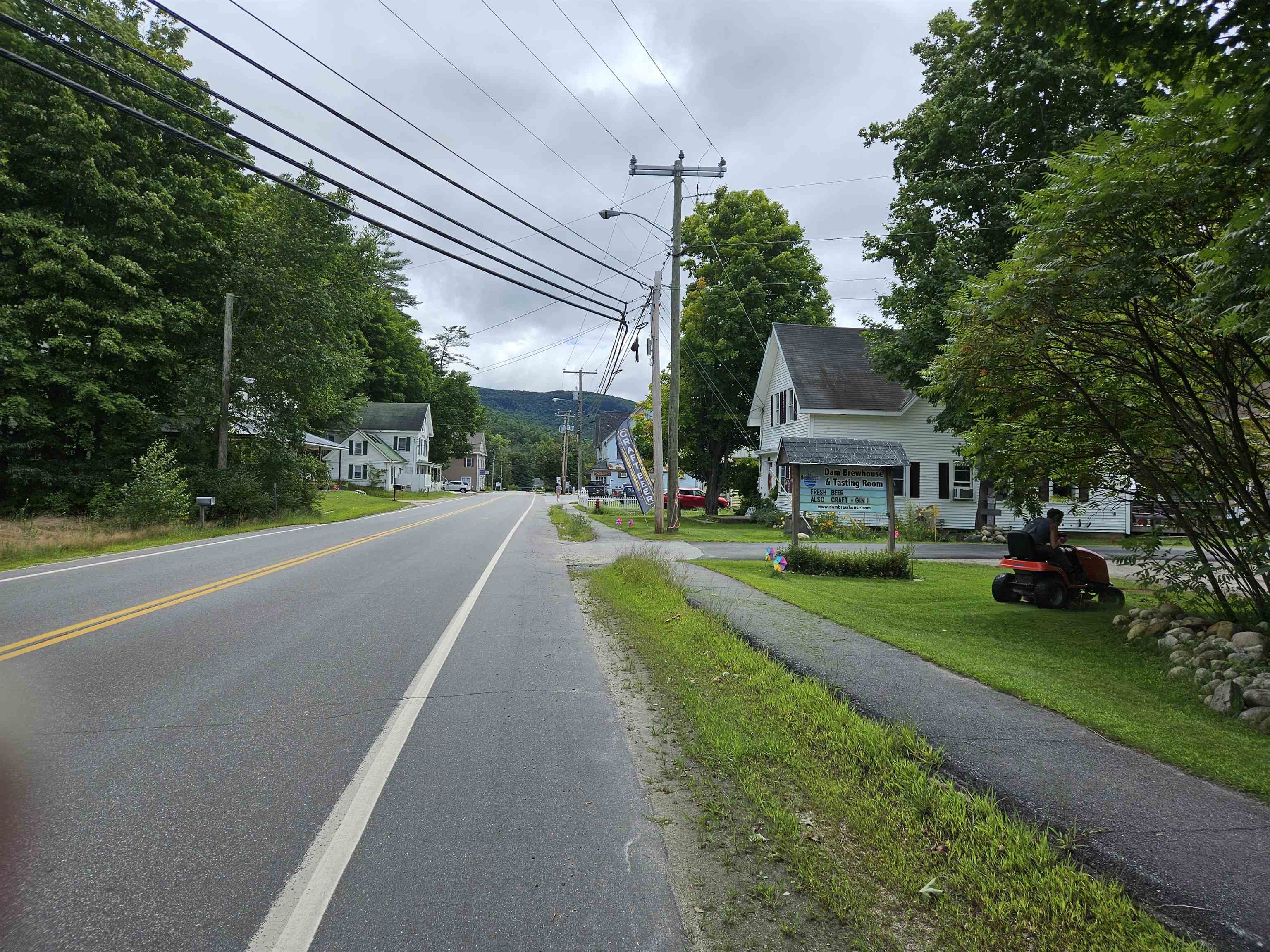
-
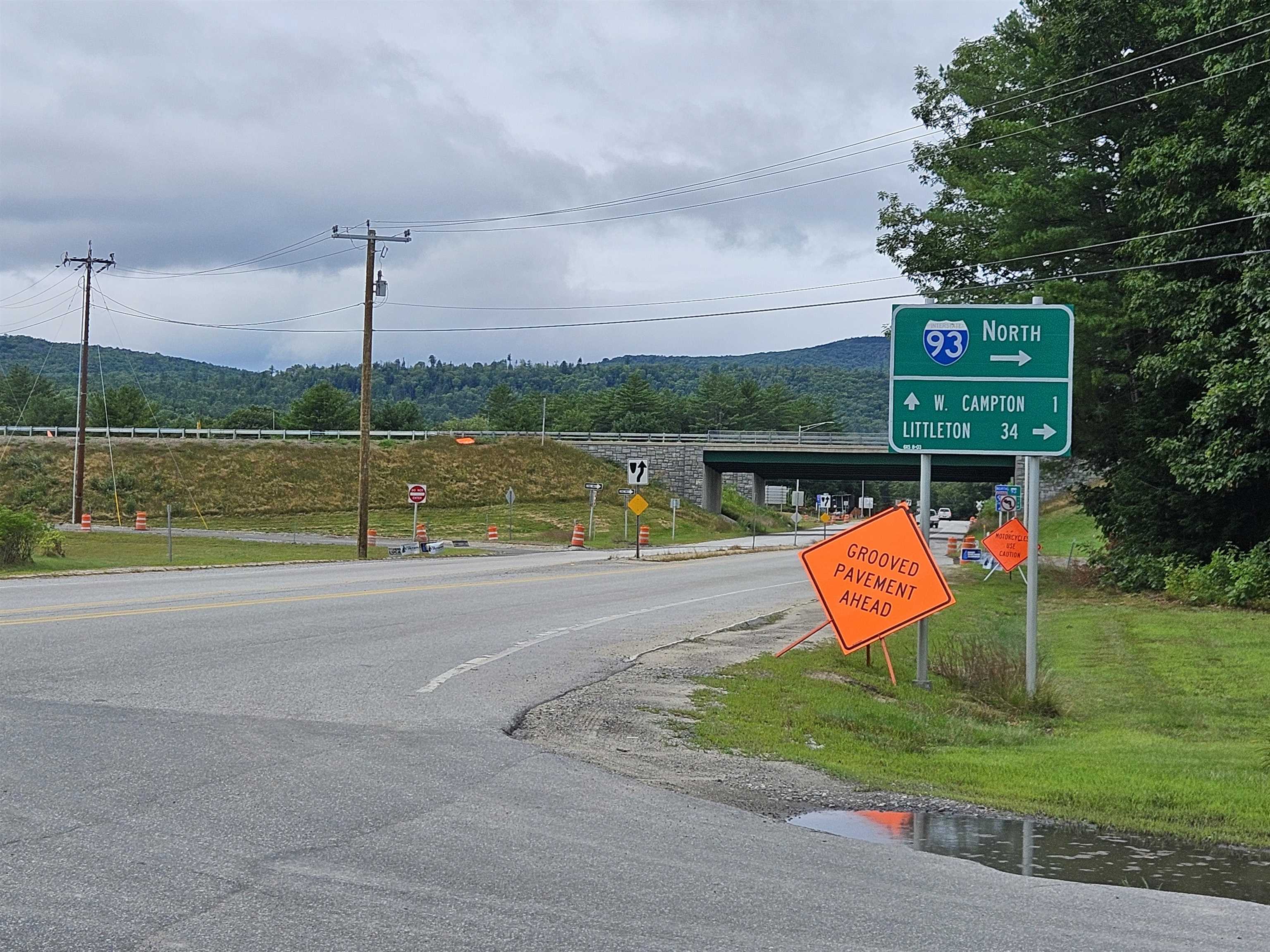
-
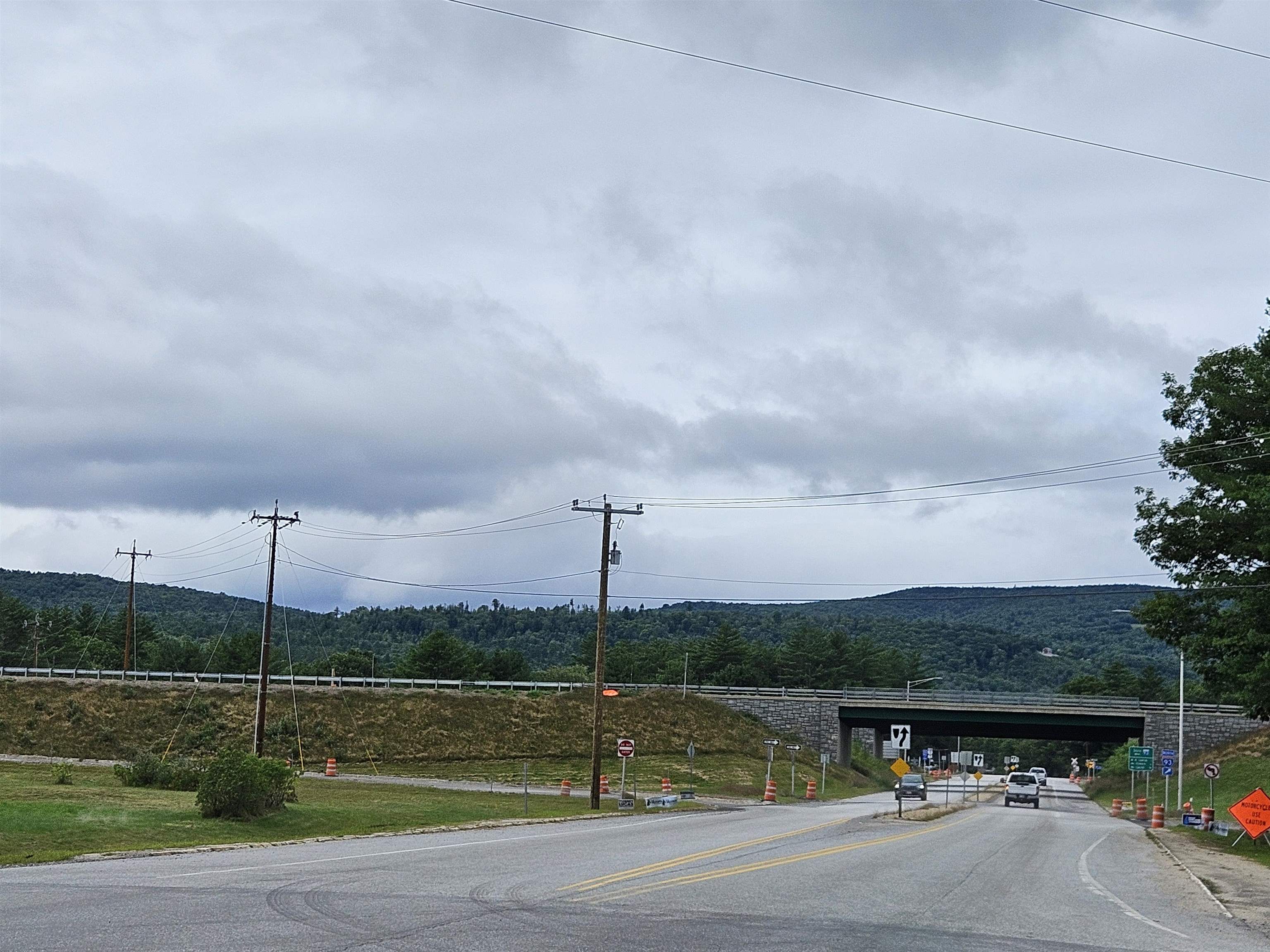
-
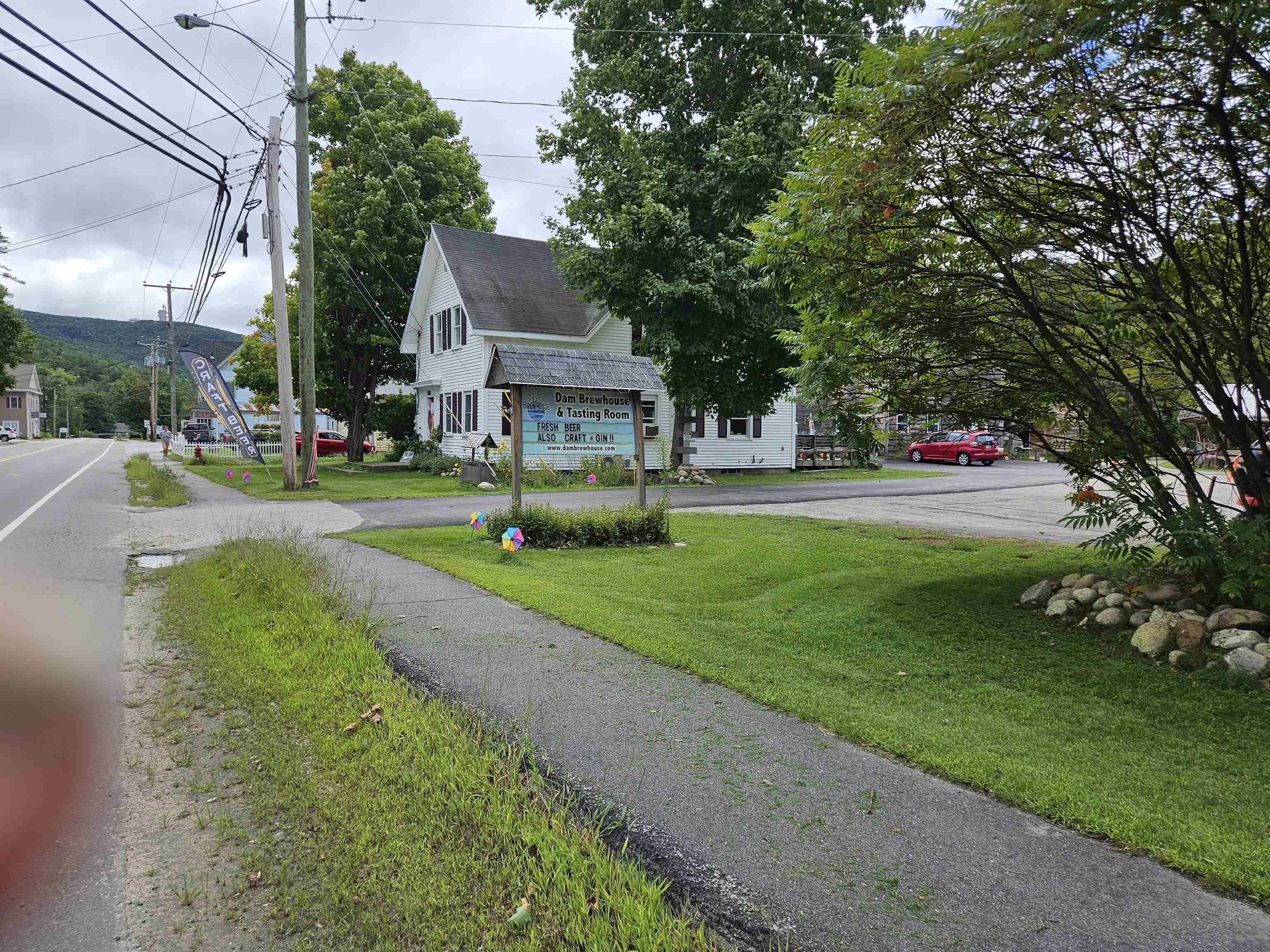
-
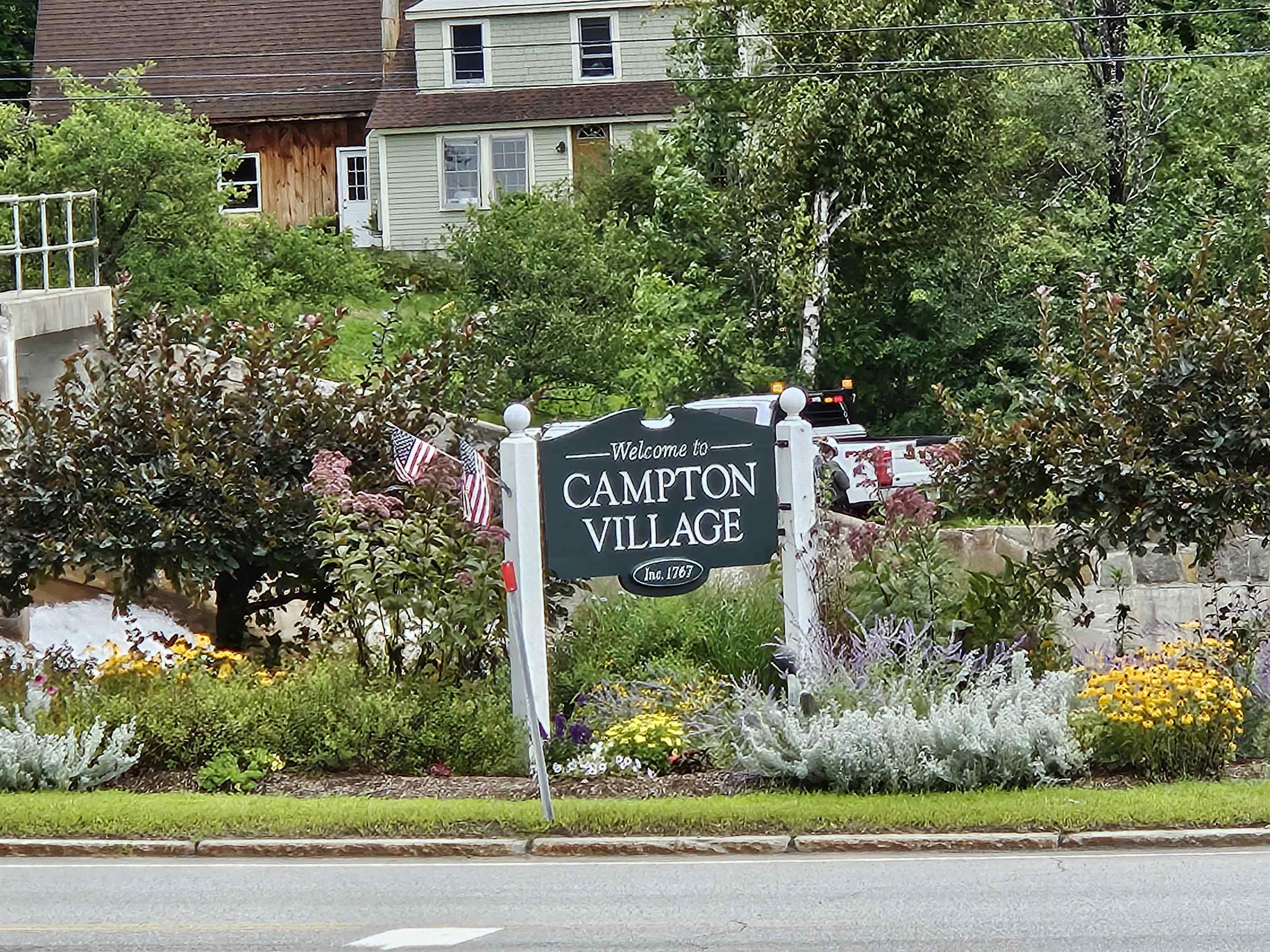
-
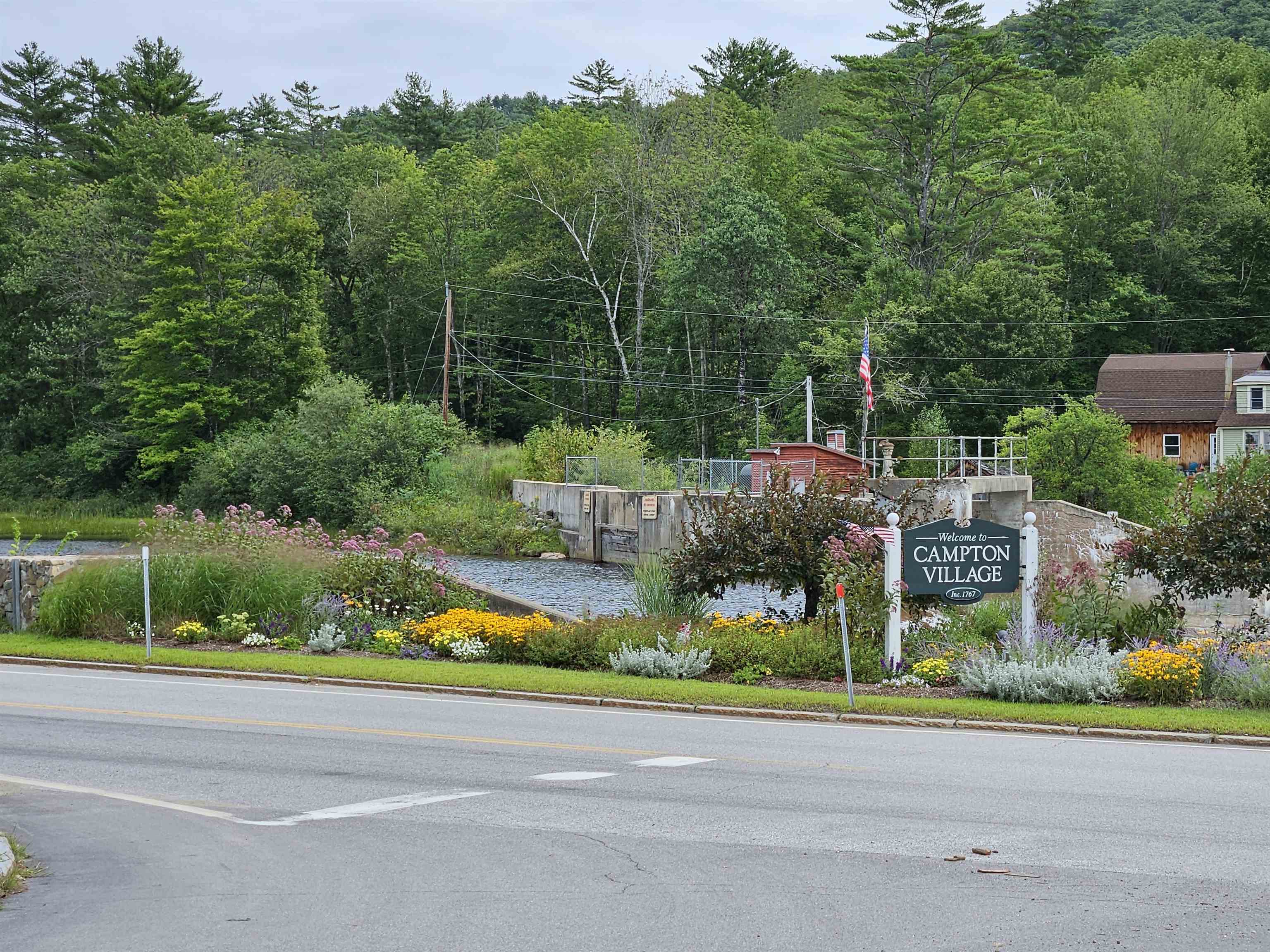
-
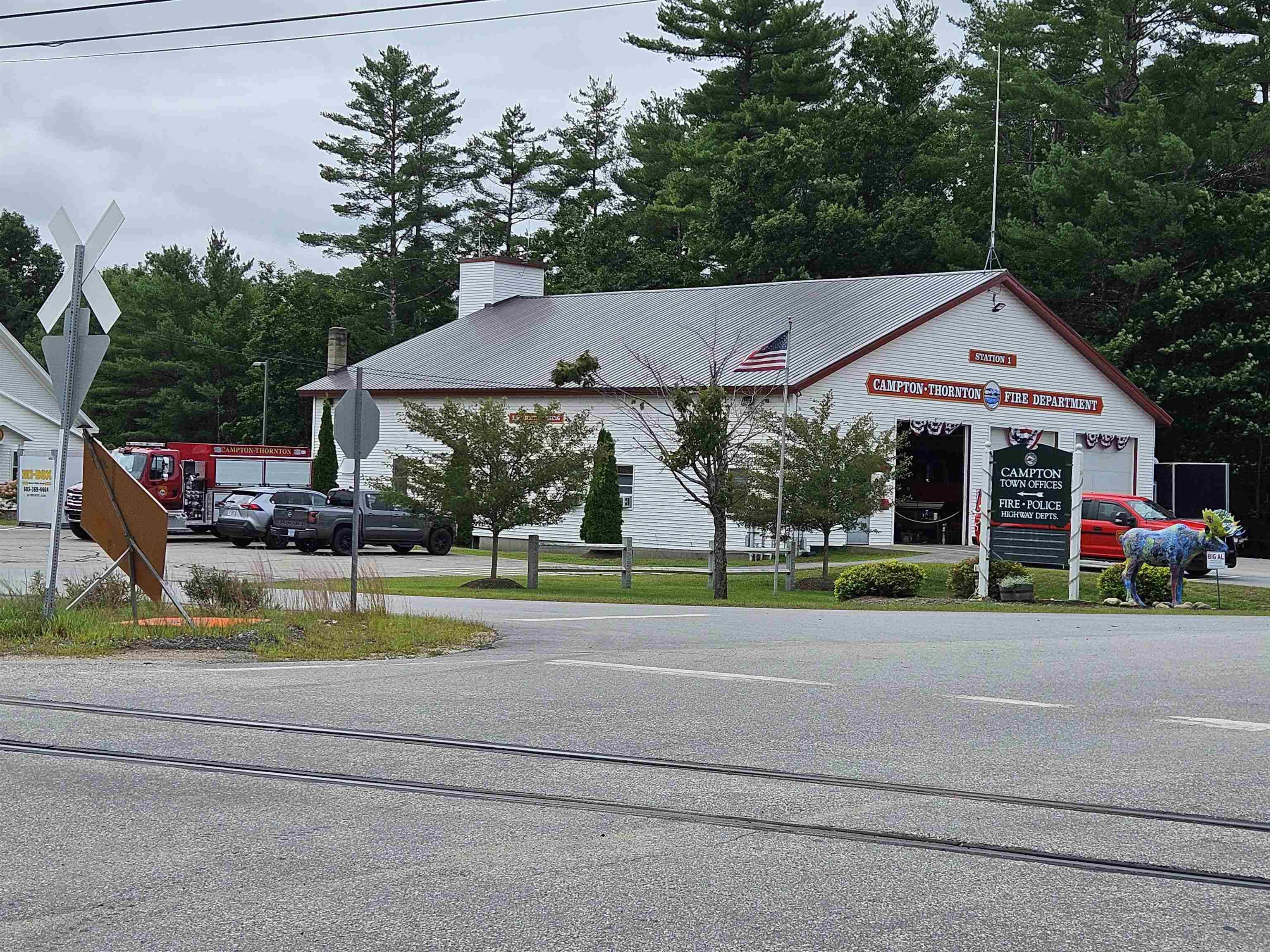
-
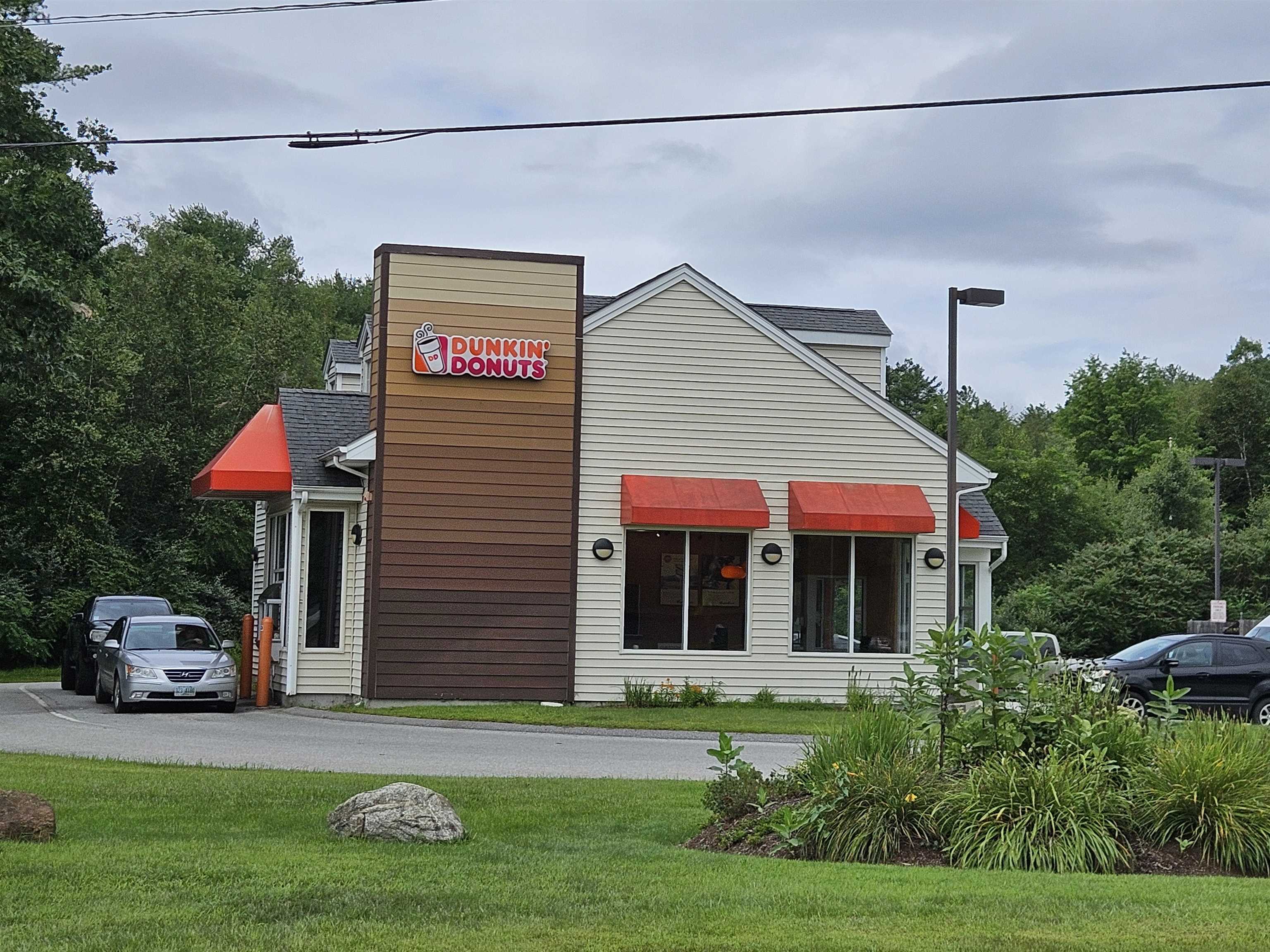
-
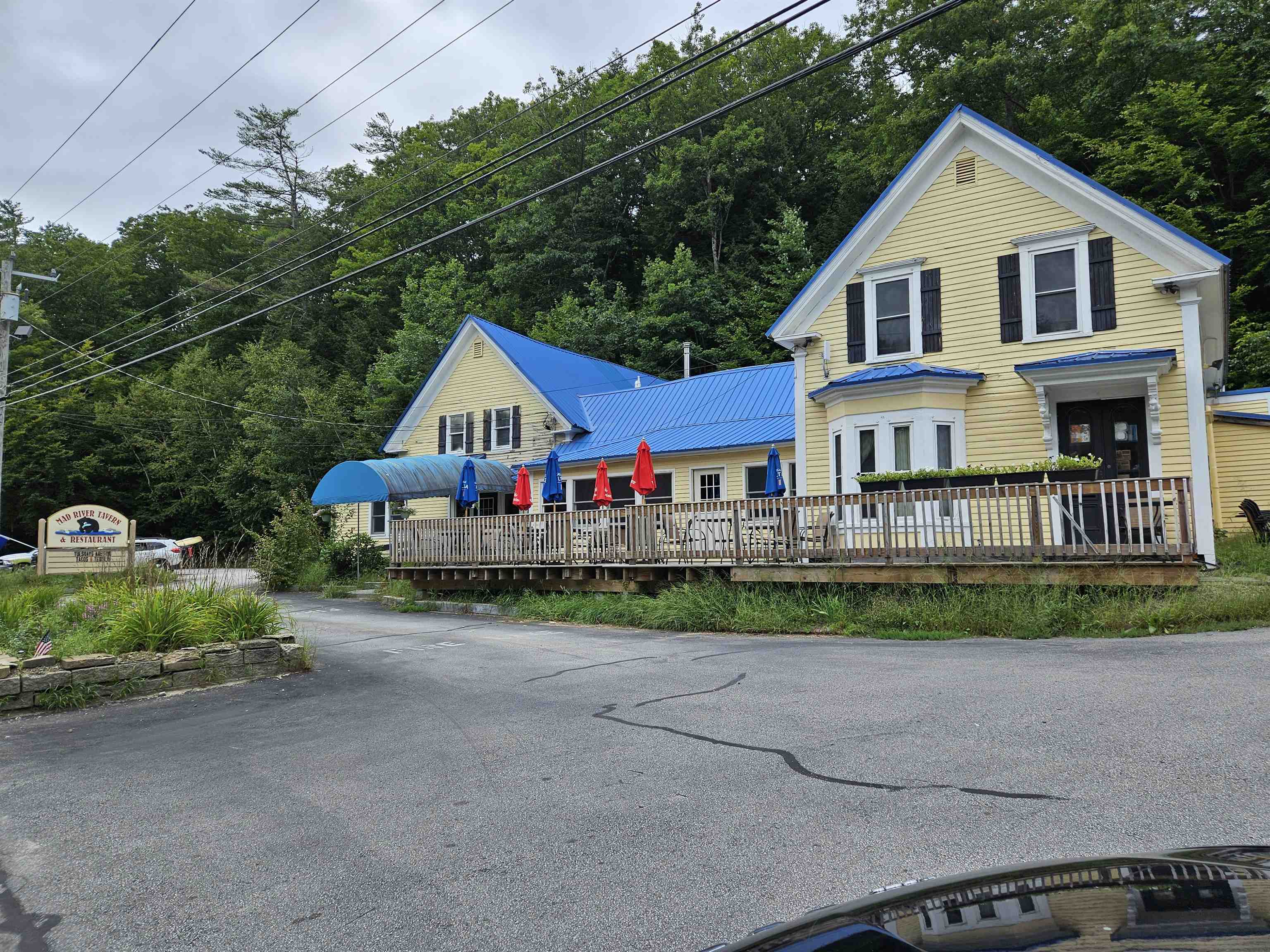
-
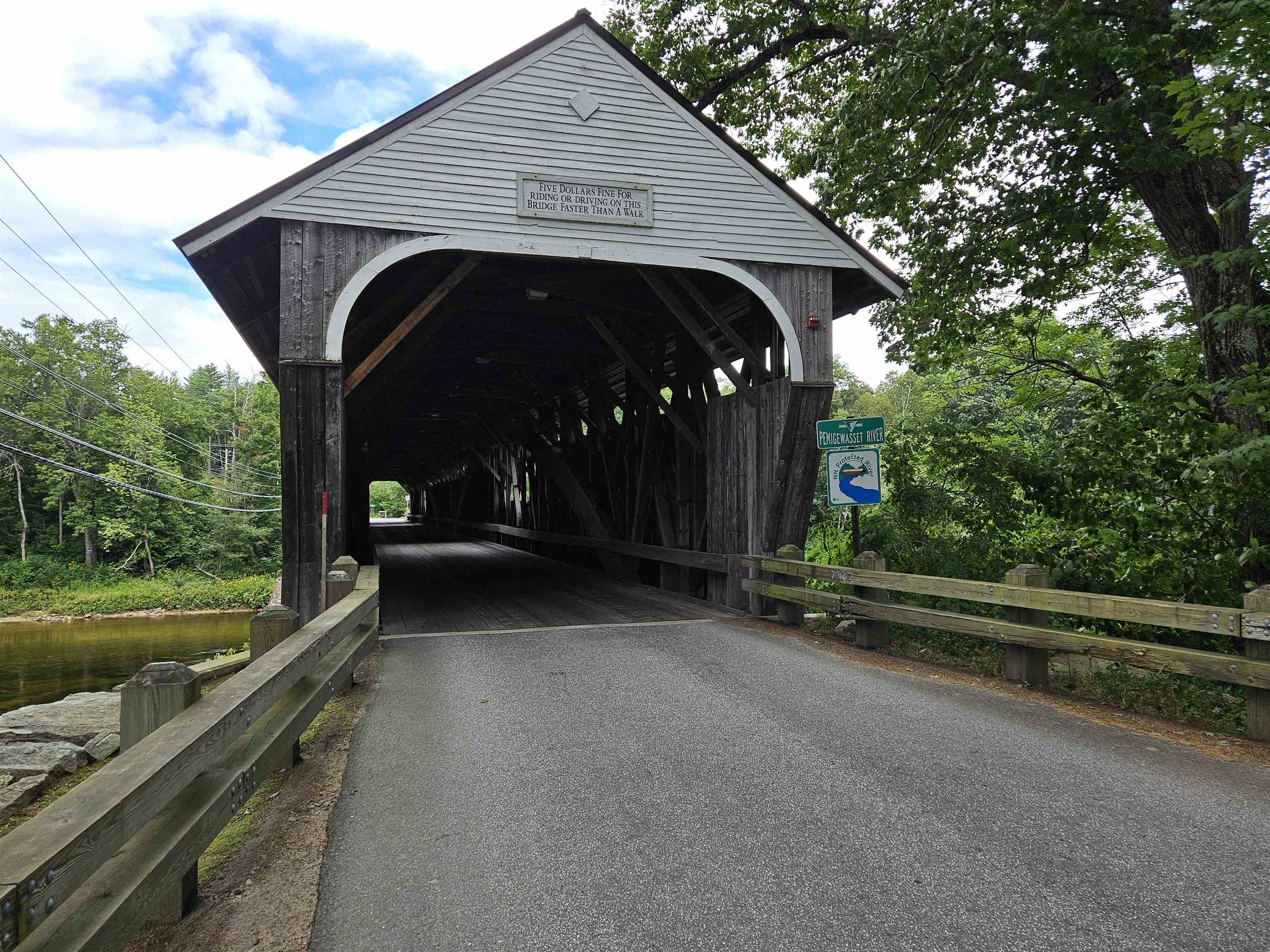
-
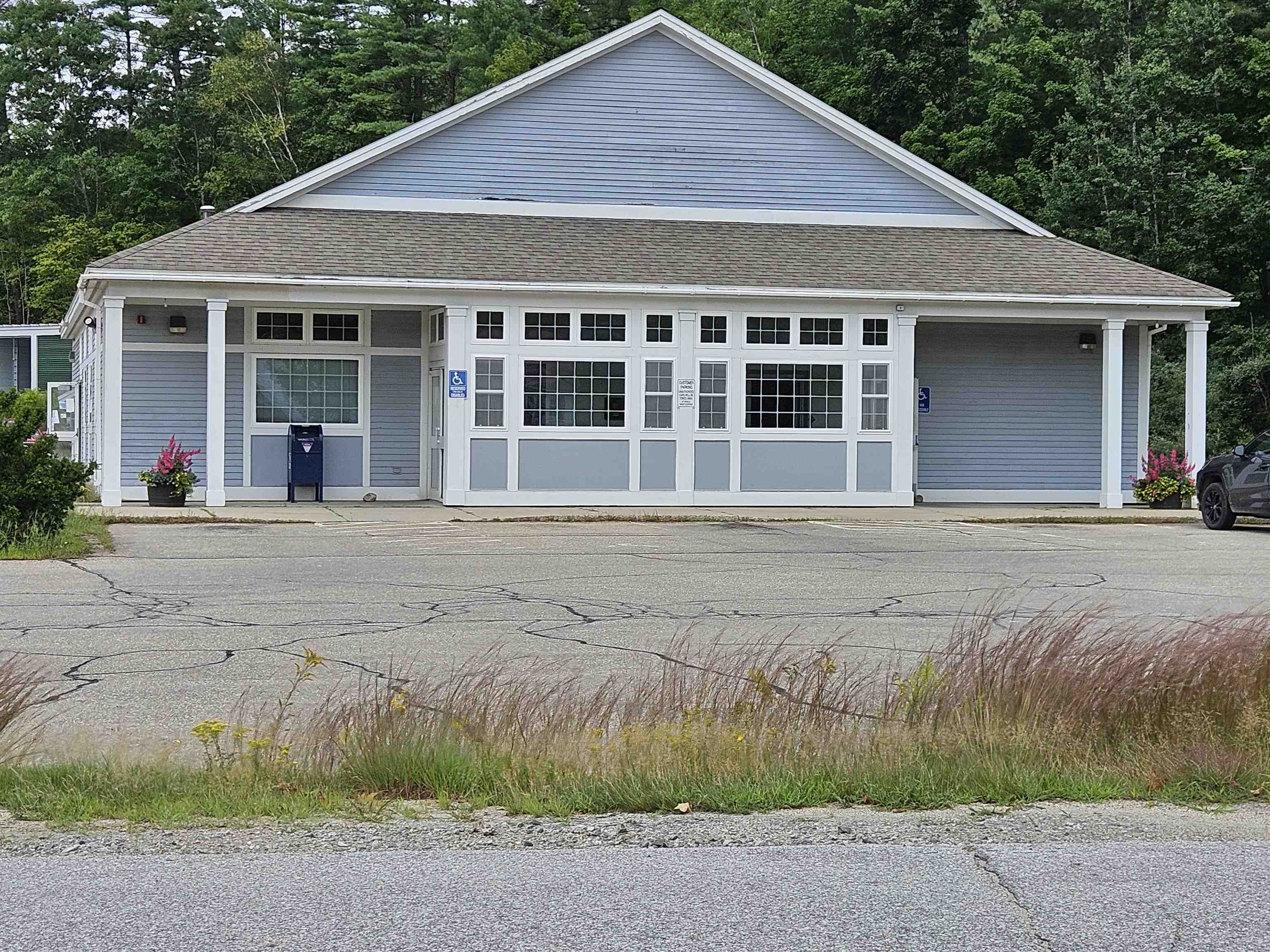
-
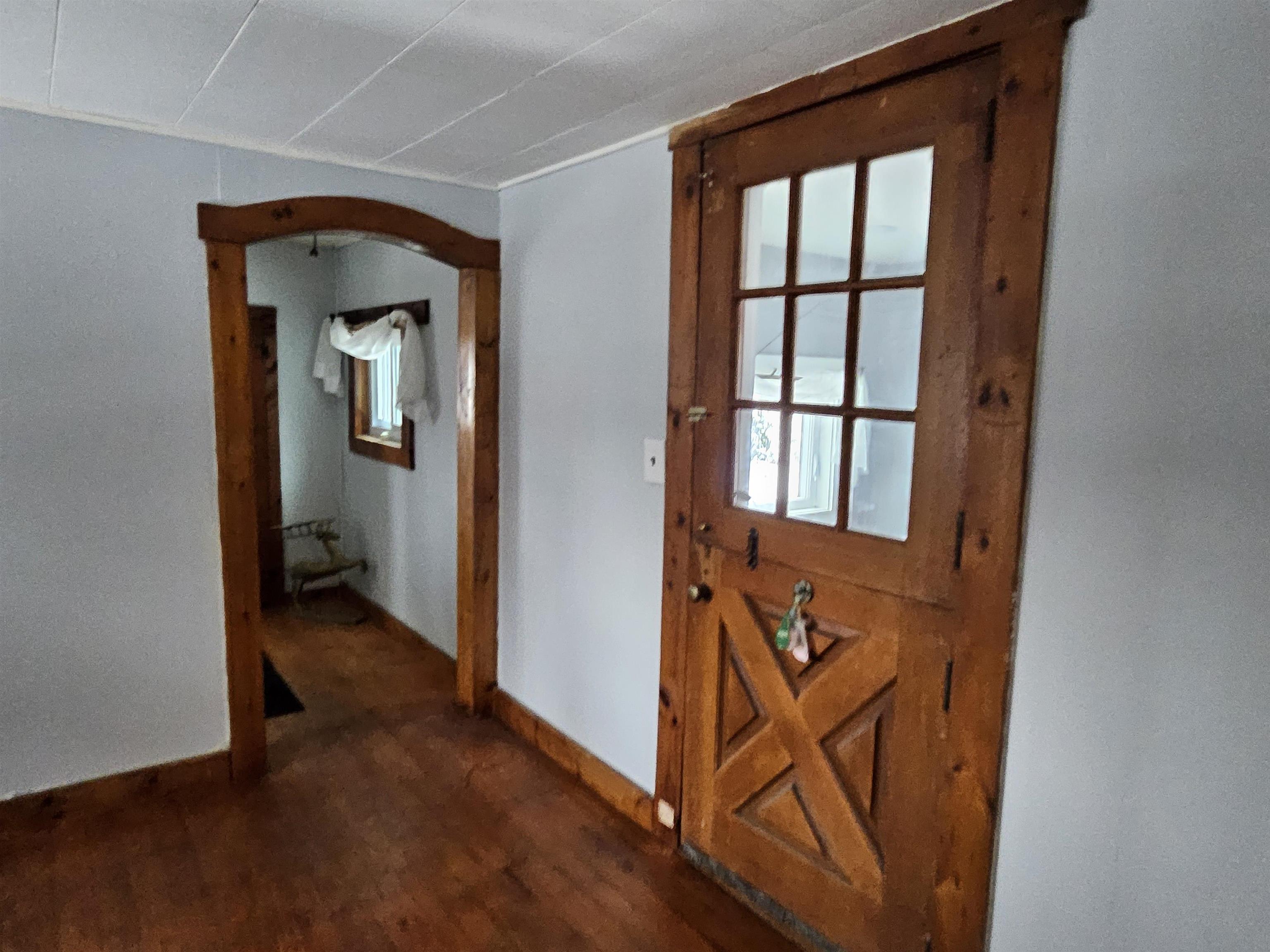
15 Buck Rd. Hanover, NH 03755 603-643-3942
Big Green Real Estate is not affiliated with nor officially sanctioned by Dartmouth College
|
 |
Copyright © 2025 PrimeMLS, Inc. All rights reserved. This information is deemed reliable, but not guaranteed.
The data relating to real estate displayed on this display comes in part from the IDX Program of PrimeMLS. The information being provided is for consumers’
personal, non-commercial use and may not be used for any purpose other than to identify prospective properties consumers may be interested in purchasing.
Data last updated April 30th, 2025
|

|
PLEASE NOTE: Both New Hampshire and Vermont law require brokers and agents to disclose at the “time of first business meeting, prior to any discussion of confidential information”, in New Hampshire’s case, and “first reasonable opportunity”, in Vermont’s case, the nature of the relationships brokers have or may have with customers and clients. Each state requires that a disclosure form be presented to consumers for their review and acknowledgment at the appropriate time. These forms can be accessed at the following websites and you are encouraged to read these documents. Big Green Real Estate chooses as a business model to represent both buyers and sellers; please do not assume, without any contractual agreement otherwise, that Big Green Real Estate at this time represents your interests as an agent.
VT: VERMONT REAL ESTATE COMMISSION MANDATORY CONSUMER DISCLOSURE FORM
https://www.sec.state.vt.us/media/711742/Mandatory-Consumer-Disclosure-for-a-Non-Designated-Agency-Brokerage-Firm-9-24-2015.pd
NH: NEW HAMPSHIRE REAL ESTATE COMMISSION BROKERAGE RELATIONSHIP DISCLOSURE FORM
http://www.nh.gov/nhrec/Brokerage%20Relationship%20Disclosure%20Form%207-19-11.pdf
|
|
|


